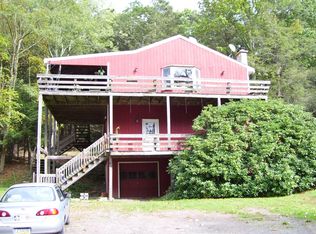3 Bedroom, 2.5 bath chalet with main living quarters on upper level. Lower level currently rooms that could be used as extra bedrooms, study, family room, etc. Central A/C, full basement, 2-car garage, new roof. Property is centrally located between Lakes Wallenpaupack and Fairview, and is in close proximity to I-84., Beds Description: 2+BED 2nd, Baths Y, Baths: 1 Bath Level 3, Eating Area: Dining Area, Eating Area: Semi-Modern KT, Baths: 1 Bath Level 2
This property is off market, which means it's not currently listed for sale or rent on Zillow. This may be different from what's available on other websites or public sources.
