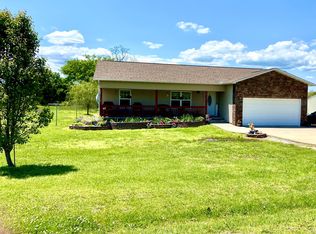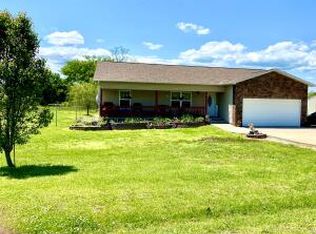Closed
$455,000
Harrison, AR 72601
6beds
2,600sqft
Single Family Residence
Built in 2022
12.23 Acres Lot
$477,100 Zestimate®
$175/sqft
$2,991 Estimated rent
Home value
$477,100
$320,000 - $711,000
$2,991/mo
Zestimate® history
Loading...
Owner options
Explore your selling options
What's special
The property’s exterior is designed for maximum durability and ease of maintenance, featuring metal siding and a metal roof, which complement the home's rural charm and require minimal upkeep. Large porches to the front and back of the home provide beautiful, convenient spaces for outdoor relaxing, grilling, or entertaining. A picturesque pond near the house invites you to relax and soak in the quiet beauty of the surrounding landscape. For those interested in keeping livestock, the property includes a 40'x60' pole barn and plenty of fenced pasture, making it an ideal choice for anyone wanting a small farm or homestead. Inside, the spacious, open-concept living and kitchen area provides a welcoming, airy feel, enhanced by the catwalk that spans across the space above, adding architectural interest and a touch of rustic character. The custom cabinetry in the kitchen pairs style with practicality, offering abundant work surface and storage for all your cooking needs. The layout also includes a convenient office room, ideal for remote work or as a quiet study area. The laundry room offers ample space, making daily chores easier. With a one-car garage for additional storage,
Zillow last checked: 8 hours ago
Listing updated: June 06, 2025 at 02:18pm
Listed by:
Matthew L Heft 870-688-8614,
Mossy Oak Properties Land & Home
Bought with:
Michael Clayton, AR
Mossy Oak Properties Land & Home
Source: CARMLS,MLS#: 25016577
Facts & features
Interior
Bedrooms & bathrooms
- Bedrooms: 6
- Bathrooms: 3
- Full bathrooms: 3
Dining room
- Features: Eat-in Kitchen, Breakfast Bar, Other
Heating
- Electric, Heat Pump
Cooling
- Electric
Appliances
- Included: Free-Standing Range, Microwave, Electric Range, Dishwasher, Disposal, Refrigerator, Other, Water Softener, Water Purifier
- Laundry: Washer Hookup, Electric Dryer Hookup, Laundry Room
Features
- Walk-In Closet(s), Other, Ceiling Fan(s), Breakfast Bar, Pantry, Sheet Rock, Sheet Rock Ceiling, Vaulted Ceiling(s), 3 Bedrooms Same Level, 3 Bedrooms Upper Level, 3 Bedrooms Lower Level
- Flooring: Carpet, Laminate
- Doors: Insulated Doors
- Windows: Insulated Windows
- Basement: None
- Has fireplace: No
- Fireplace features: None
Interior area
- Total structure area: 2,600
- Total interior livable area: 2,600 sqft
Property
Parking
- Total spaces: 1
- Parking features: Garage, One Car, Other
- Has garage: Yes
Features
- Levels: Two
- Stories: 2
- Patio & porch: Deck, Porch
- Exterior features: Rain Gutters
- Fencing: Full
- Waterfront features: Other (see remarks), Pond, Stock Pond
Lot
- Size: 12.23 Acres
- Features: Sloped, Level, Rural Property, Other, Sloped Up, Sloped Down, Near Bus Stop
Details
- Additional structures: Barns/Buildings
- Horses can be raised: Yes
Construction
Type & style
- Home type: SingleFamily
- Architectural style: Traditional,Craftsman,Country
- Property subtype: Single Family Residence
Materials
- Metal/Vinyl Siding, Other, Spray Foam Insulation
- Foundation: Crawl Space, Slab/Crawl Combination, Permanent
- Roof: Metal
Condition
- New construction: Yes
- Year built: 2022
Utilities & green energy
- Electric: Elec-Municipal (+Entergy)
- Sewer: Septic Tank
- Water: Public
Green energy
- Energy efficient items: Doors, Insulation, Other (see remarks), Ridge Vents/Caps, Thermostat
- Construction elements: Regionally-Sourced Materials
Community & neighborhood
Community
- Community features: Playground, Party Room, Picnic Area
Location
- Region: Harrison
- Subdivision: Metes & Bounds
HOA & financial
HOA
- Has HOA: No
- Services included: Other (see remarks)
Other
Other facts
- Listing terms: VA Loan,FHA,Conventional,Cash
- Road surface type: Paved
Price history
| Date | Event | Price |
|---|---|---|
| 5/30/2025 | Sold | $455,000-8.8%$175/sqft |
Source: | ||
| 5/22/2025 | Contingent | $499,000$192/sqft |
Source: | ||
| 4/28/2025 | Listed for sale | $499,000$192/sqft |
Source: | ||
Public tax history
| Year | Property taxes | Tax assessment |
|---|---|---|
| 2024 | $2,082 +1227.6% | $45,701 +359.8% |
| 2023 | $157 +55% | $9,940 +1% |
| 2022 | $101 +19.6% | $9,840 +3.9% |
Neighborhood: 72601
Nearby schools
GreatSchools rating
- 7/10Forest Heights Elementary SchoolGrades: 1-4Distance: 5.6 mi
- 8/10Harrison Middle SchoolGrades: 5-8Distance: 7.2 mi
- 7/10Harrison High SchoolGrades: 9-12Distance: 7.1 mi
Get pre-qualified for a loan
At Zillow Home Loans, we can pre-qualify you in as little as 5 minutes with no impact to your credit score.An equal housing lender. NMLS #10287.

