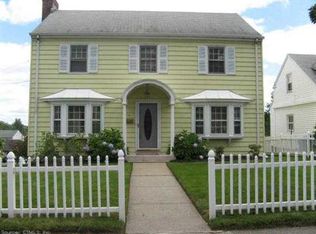Sold for $330,000
$330,000
Hartford, CT 06106
4beds
1,819sqft
Single Family Residence
Built in 1939
5,662.8 Square Feet Lot
$337,200 Zestimate®
$181/sqft
$2,708 Estimated rent
Home value
$337,200
$310,000 - $368,000
$2,708/mo
Zestimate® history
Loading...
Owner options
Explore your selling options
What's special
Welcome to this charming Colonial-style home offering space, character, and modern touches throughout. With 4 bedrooms and 1.5 bathrooms, this home is perfect for those seeking a blend of classic design and comfortable living. Inside, you'll find hardwood flooring throughout most of the home, adding warmth and elegance. The formal dining room features built-in cabinetry, ideal for entertaining or everyday meals. The spacious living room offers a cozy fireplace and plenty of room to gather. A large kitchen provides ample storage and prep space, ready for your personal touch. Toward the back of the home, a den with sliding glass doors opens to the back deck-perfect for indoor-outdoor living. The partially finished basement adds flexible space for a playroom, home office, or fitness area, along with additional storage. Upstairs, all four bedrooms are generously sized and filled with natural light. Outside, enjoy the back deck overlooking the partially fenced yard-great for relaxing or hosting guests. The property also features a 1-car attached garage, high-quality windows and exterior doors. Save some money with the solar panels that help reduce energy costs. Conveniently located and full of charm, this home is a wonderful opportunity to enjoy timeless Colonial design with practical updates already in place. Please submit highest and best offers by Wednesday, 8/6 at 7 PM, Thank you!
Zillow last checked: 8 hours ago
Listing updated: September 19, 2025 at 05:33pm
Listed by:
Wynne Lord 860-833-3896,
Coldwell Banker Realty 860-231-2600
Bought with:
Debra S. Jablonski, RES.0798245
Berkshire Hathaway NE Prop.
Source: Smart MLS,MLS#: 24114561
Facts & features
Interior
Bedrooms & bathrooms
- Bedrooms: 4
- Bathrooms: 2
- Full bathrooms: 1
- 1/2 bathrooms: 1
Primary bedroom
- Features: Ceiling Fan(s), Hardwood Floor
- Level: Upper
- Area: 184.85 Square Feet
- Dimensions: 13.11 x 14.1
Bedroom
- Features: Hardwood Floor
- Level: Upper
- Area: 160.34 Square Feet
- Dimensions: 17.6 x 9.11
Bedroom
- Features: Ceiling Fan(s), Hardwood Floor
- Level: Upper
- Area: 112.11 Square Feet
- Dimensions: 10.1 x 11.1
Bedroom
- Features: Ceiling Fan(s), Hardwood Floor
- Level: Upper
- Area: 170.61 Square Feet
- Dimensions: 12.1 x 14.1
Bathroom
- Features: Tile Floor
- Level: Main
- Area: 32.4 Square Feet
- Dimensions: 6 x 5.4
Bathroom
- Features: Tub w/Shower, Tile Floor
- Level: Upper
- Area: 45.24 Square Feet
- Dimensions: 5.2 x 8.7
Dining room
- Features: Built-in Features, Hardwood Floor
- Level: Main
- Area: 160.02 Square Feet
- Dimensions: 12.6 x 12.7
Great room
- Features: Ceiling Fan(s), Wall/Wall Carpet
- Level: Main
- Area: 148.59 Square Feet
- Dimensions: 11.7 x 12.7
Kitchen
- Level: Main
- Area: 207.48 Square Feet
- Dimensions: 15.6 x 13.3
Living room
- Features: Ceiling Fan(s), Fireplace, Hardwood Floor
- Level: Main
- Area: 245.52 Square Feet
- Dimensions: 13.2 x 18.6
Heating
- Hot Water, Radiator, Natural Gas
Cooling
- Ceiling Fan(s), Window Unit(s)
Appliances
- Included: Gas Range, Refrigerator, Dishwasher, Washer, Dryer, Electric Water Heater, Water Heater
- Laundry: Lower Level
Features
- Wired for Data, Smart Thermostat
- Windows: Thermopane Windows
- Basement: Full,Interior Entry,Partially Finished,Concrete
- Attic: Storage,Partially Finished,Floored,Walk-up
- Number of fireplaces: 1
Interior area
- Total structure area: 1,819
- Total interior livable area: 1,819 sqft
- Finished area above ground: 1,819
- Finished area below ground: 0
Property
Parking
- Total spaces: 1
- Parking features: Attached, Garage Door Opener
- Attached garage spaces: 1
Accessibility
- Accessibility features: Exterior Curb Cuts
Features
- Patio & porch: Deck
- Exterior features: Sidewalk, Garden, Lighting
- Fencing: Partial,Privacy
Lot
- Size: 5,662 sqft
- Features: Interior Lot
Details
- Parcel number: 590428
- Zoning: N4-1
Construction
Type & style
- Home type: SingleFamily
- Architectural style: Colonial
- Property subtype: Single Family Residence
Materials
- Vinyl Siding, Brick
- Foundation: Concrete Perimeter
- Roof: Asphalt
Condition
- New construction: No
- Year built: 1939
Utilities & green energy
- Sewer: Public Sewer
- Water: Public
Green energy
- Energy efficient items: Thermostat, Windows
- Energy generation: Solar
Community & neighborhood
Community
- Community features: Golf, Park, Playground, Near Public Transport, Shopping/Mall
Location
- Region: Hartford
Price history
| Date | Event | Price |
|---|---|---|
| 9/19/2025 | Sold | $330,000+18.3%$181/sqft |
Source: | ||
| 8/1/2025 | Listed for sale | $279,000+47.6%$153/sqft |
Source: | ||
| 7/30/2018 | Sold | $189,000-0.5%$104/sqft |
Source: | ||
| 6/22/2018 | Pending sale | $189,900$104/sqft |
Source: CENTURY 21 Clemens Group #170096659 Report a problem | ||
| 6/18/2018 | Listed for sale | $189,900-7.8%$104/sqft |
Source: Century 21 Clemens Group #170096659 Report a problem | ||
Public tax history
| Year | Property taxes | Tax assessment |
|---|---|---|
| 2025 | $5,881 | $85,297 |
| 2024 | $5,881 +5% | $85,297 +5% |
| 2023 | $5,601 -4.8% | $81,235 -4.8% |
Neighborhood: South West
Nearby schools
GreatSchools rating
- 4/10Montessori Magnet @ Moylan and McDonoughGrades: PK-6Distance: 0.3 mi
- 3/10Kennelly SchoolGrades: PK-8Distance: 0.6 mi
- NAHphs Nursing AcademyGrades: 9-12Distance: 2.4 mi
Schools provided by the listing agent
- Elementary: McDonough
- High: Hartford
Source: Smart MLS. This data may not be complete. We recommend contacting the local school district to confirm school assignments for this home.
Get pre-qualified for a loan
At Zillow Home Loans, we can pre-qualify you in as little as 5 minutes with no impact to your credit score.An equal housing lender. NMLS #10287.
Sell with ease on Zillow
Get a Zillow Showcase℠ listing at no additional cost and you could sell for —faster.
$337,200
2% more+$6,744
With Zillow Showcase(estimated)$343,944
