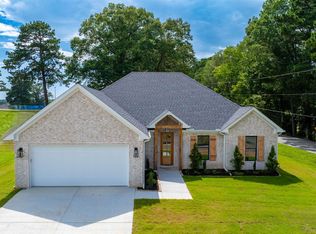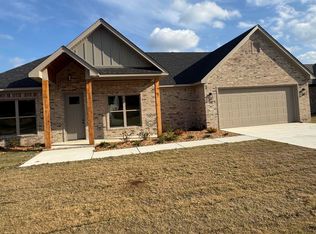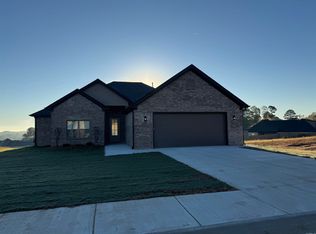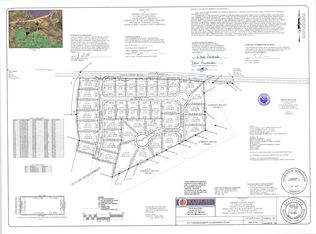Closed
Zestimate®
$437,500
Haskell, AR 72015
4beds
2,511sqft
Single Family Residence
Built in 2025
-- sqft lot
$437,500 Zestimate®
$174/sqft
$2,671 Estimated rent
Home value
$437,500
$416,000 - $459,000
$2,671/mo
Zestimate® history
Loading...
Owner options
Explore your selling options
What's special
This home has a great view, covered back porch, extra landscaping! Two car garage, Home has LVP flooring, office, great room over looks kitchen with large island, wall oven, gas cooktop, extra large walk in pantry. Primary bedroom has custom ceiling . Primary bath has custom tile shower with free standing tub. Two other bedrooms have bathroom with double sinks. Bedroom upstairs with full bath.
Zillow last checked: 8 hours ago
Listing updated: November 06, 2025 at 12:12pm
Listed by:
Terri Summers 501-258-6408,
Crye-Leike REALTORS Bryant
Bought with:
Suzanne Waters, AR
Diamond Rock Realty
Source: CARMLS,MLS#: 25031472
Facts & features
Interior
Bedrooms & bathrooms
- Bedrooms: 4
- Bathrooms: 3
- Full bathrooms: 3
Dining room
- Features: Kitchen/Dining Combo, Living/Dining Combo, Breakfast Bar
Heating
- Has Heating (Unspecified Type)
Cooling
- Electric
Appliances
- Included: Microwave, Gas Range, Surface Range, Dishwasher, Disposal, Oven
- Laundry: Washer Hookup, Laundry Room
Features
- Walk-In Closet(s), Ceiling Fan(s), Walk-in Shower, Breakfast Bar, Pantry, Primary Bedroom/Main Lv, Primary Bedroom Apart, 3 Bedrooms Same Level
- Flooring: Luxury Vinyl
- Doors: Insulated Doors
- Windows: Insulated Windows
- Has fireplace: Yes
- Fireplace features: Gas Logs Present
Interior area
- Total structure area: 2,511
- Total interior livable area: 2,511 sqft
Property
Parking
- Total spaces: 2
- Parking features: Garage, Two Car
- Has garage: Yes
Features
- Levels: One and One Half
- Stories: 1
- Patio & porch: Patio
Lot
- Features: Level, Extra Landscaping, Subdivided
Construction
Type & style
- Home type: SingleFamily
- Architectural style: Traditional
- Property subtype: Single Family Residence
Materials
- Brick
- Foundation: Slab
- Roof: Shingle
Condition
- New construction: Yes
- Year built: 2025
Utilities & green energy
- Electric: Elec-Municipal (+Entergy)
- Gas: Gas-Natural
- Sewer: Public Sewer
- Water: Public
- Utilities for property: Natural Gas Connected, Telephone-Private, Underground Utilities
Green energy
- Energy efficient items: Doors
Community & neighborhood
Security
- Security features: Smoke Detector(s)
Location
- Region: Haskell
- Subdivision: HARMONY VILLAGE
HOA & financial
HOA
- Has HOA: Yes
- HOA fee: $30 monthly
Other
Other facts
- Listing terms: VA Loan,FHA,Conventional
- Road surface type: Paved
Price history
| Date | Event | Price |
|---|---|---|
| 11/6/2025 | Sold | $437,500-2.8%$174/sqft |
Source: | ||
| 11/6/2025 | Contingent | $449,900$179/sqft |
Source: | ||
| 8/7/2025 | Listed for sale | $449,900$179/sqft |
Source: | ||
Public tax history
Tax history is unavailable.
Neighborhood: 72015
Nearby schools
GreatSchools rating
- 7/10Westbrook Elementary SchoolGrades: PK-3Distance: 1.6 mi
- 6/10Harmony Grove Junior High SchoolGrades: 7-9Distance: 1.6 mi
- 7/10Harmony Grove High SchoolGrades: 10-12Distance: 1.6 mi

Get pre-qualified for a loan
At Zillow Home Loans, we can pre-qualify you in as little as 5 minutes with no impact to your credit score.An equal housing lender. NMLS #10287.



