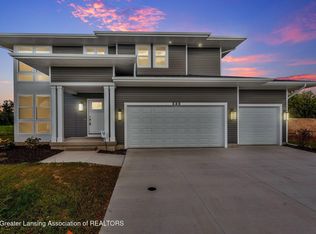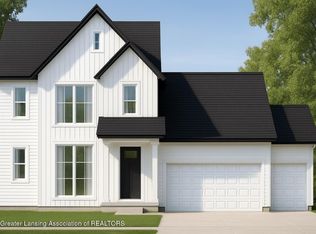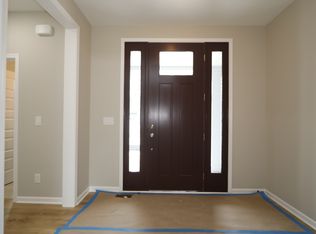Welcome to the Waverly! This wonderful first floor owner's suite plan offers an array of possibilities. A flex room off the foyer can be either a study or an additional bedroom. The open concept of the two story Great Room to the Dining and Kitchen make it a wonderful place to entertain. Once again, the convenience of a Command Center is ideal for checking recipes or paying bills. The first floor owner's suite comes complete with an oversized closet and spacious bath. Upstairs there are two additional bedrooms, a loft, full bath and laundry. As always, a two car garage and full basement complete this beautiful plan.
This property is off market, which means it's not currently listed for sale or rent on Zillow. This may be different from what's available on other websites or public sources.


