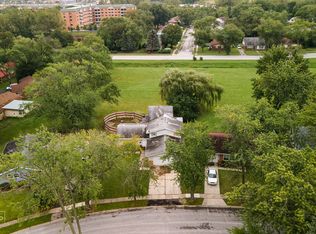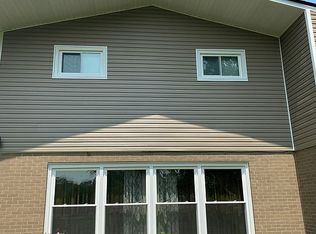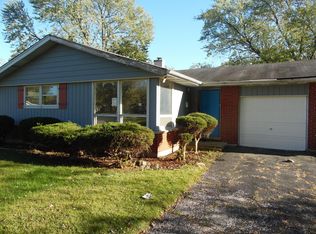Closed
$185,000
Hazel Crest, IL 60429
3beds
1,246sqft
Single Family Residence
Built in 1961
7,200 Square Feet Lot
$207,200 Zestimate®
$148/sqft
$2,523 Estimated rent
Home value
$207,200
$195,000 - $220,000
$2,523/mo
Zestimate® history
Loading...
Owner options
Explore your selling options
What's special
Welcome to 3307 Hazel Lane in the charming village of Hazel Crest! This stunning three bedroom, one and a half bathroom home boasts a modern open layout, perfect for entertaining guests and spending quality time with loved ones. The spacious living room is flooded with natural light, creating a warm and inviting atmosphere, while the sleek quartz countertops in the kitchen add a touch of elegance. Cooking and cleaning up after meals is a breeze with the convenient dishwasher, and the one-car attached garage provides ample storage space for your vehicle and belongings. With three cozy bedrooms, there's plenty of room for a growing family or guests, and the updated bathrooms offer both style and functionality. Located in a peaceful neighborhood, this home is situated on a lovely tree-lined street, adding to its curb appeal. Don't miss your chance to make this gorgeous property your own and enjoy all that Hazel Crest has to offer!
Zillow last checked: 8 hours ago
Listing updated: August 04, 2023 at 01:03am
Listing courtesy of:
Grant Alexander 773-553-0287,
Alexander & Associates Realty Group,
Charles Rice II 402-203-8503,
Alexander & Associates Realty Group
Bought with:
Hassan Dahik
Coldwell Banker Realty
Source: MRED as distributed by MLS GRID,MLS#: 11796781
Facts & features
Interior
Bedrooms & bathrooms
- Bedrooms: 3
- Bathrooms: 2
- Full bathrooms: 1
- 1/2 bathrooms: 1
Primary bedroom
- Features: Flooring (Carpet)
- Level: Main
- Area: 130 Square Feet
- Dimensions: 13X10
Bedroom 2
- Features: Flooring (Carpet)
- Level: Main
- Area: 100 Square Feet
- Dimensions: 10X10
Bedroom 3
- Features: Flooring (Carpet)
- Level: Main
- Area: 99 Square Feet
- Dimensions: 11X9
Dining room
- Level: Main
- Area: 104 Square Feet
- Dimensions: 13X8
Kitchen
- Level: Main
- Area: 117 Square Feet
- Dimensions: 13X9
Laundry
- Level: Main
- Area: 63 Square Feet
- Dimensions: 9X7
Living room
- Level: Main
- Area: 210 Square Feet
- Dimensions: 14X15
Heating
- Natural Gas, Forced Air
Cooling
- Central Air
Features
- Basement: Crawl Space
Interior area
- Total structure area: 0
- Total interior livable area: 1,246 sqft
Property
Parking
- Total spaces: 1
- Parking features: On Site, Garage Owned, Attached, Garage
- Attached garage spaces: 1
Accessibility
- Accessibility features: No Disability Access
Features
- Stories: 1
Lot
- Size: 7,200 sqft
- Dimensions: 60 X 120
Details
- Parcel number: 28264100230000
- Special conditions: None
Construction
Type & style
- Home type: SingleFamily
- Architectural style: Ranch
- Property subtype: Single Family Residence
Materials
- Aluminum Siding, Brick
Condition
- New construction: No
- Year built: 1961
- Major remodel year: 2023
Utilities & green energy
- Sewer: Public Sewer
- Water: Lake Michigan, Public
Community & neighborhood
Location
- Region: Hazel Crest
HOA & financial
HOA
- Services included: None
Other
Other facts
- Listing terms: Conventional
- Ownership: Fee Simple
Price history
| Date | Event | Price |
|---|---|---|
| 7/31/2023 | Sold | $185,000-2.6%$148/sqft |
Source: | ||
| 6/13/2023 | Contingent | $189,999$152/sqft |
Source: | ||
| 6/5/2023 | Price change | $189,999-5%$152/sqft |
Source: | ||
| 6/1/2023 | Listed for sale | $199,900+233.2%$160/sqft |
Source: | ||
| 2/17/2018 | Listing removed | $1,688$1/sqft |
Source: Zillow Rental Manager Report a problem | ||
Public tax history
| Year | Property taxes | Tax assessment |
|---|---|---|
| 2023 | $7,684 +17.9% | $14,999 +69% |
| 2022 | $6,516 +3.8% | $8,875 |
| 2021 | $6,280 +5.3% | $8,875 |
Neighborhood: 60429
Nearby schools
GreatSchools rating
- 3/10Highlands Elementary SchoolGrades: PK-5Distance: 0.4 mi
- 3/10Prairie-Hills Junior High SchoolGrades: 6-8Distance: 1.2 mi
- 3/10Hillcrest High SchoolGrades: 9-12Distance: 0.8 mi
Schools provided by the listing agent
- District: 144
Source: MRED as distributed by MLS GRID. This data may not be complete. We recommend contacting the local school district to confirm school assignments for this home.
Get a cash offer in 3 minutes
Find out how much your home could sell for in as little as 3 minutes with a no-obligation cash offer.
Estimated market value$207,200
Get a cash offer in 3 minutes
Find out how much your home could sell for in as little as 3 minutes with a no-obligation cash offer.
Estimated market value
$207,200


