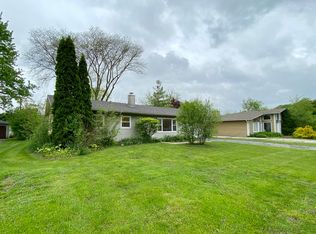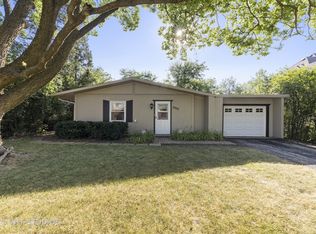Closed
$549,900
Hinsdale, IL 60521
3beds
1,732sqft
Single Family Residence
Built in ----
10,441.33 Square Feet Lot
$597,800 Zestimate®
$317/sqft
$3,214 Estimated rent
Home value
$597,800
$562,000 - $640,000
$3,214/mo
Zestimate® history
Loading...
Owner options
Explore your selling options
What's special
Great family home! LOTS of New LED lighting, newer kitchen, fireplace, newer furnace, new roof 2021, great yard and a short walk to the park and sailing lake in Golfview!! Highly rated Hinsdale Central HS.You can have it all & pay so little in a area of $1 Plus million homes. Owner is a licensed managing broker in Illinois. Currently rented until May 31, 2024.
Zillow last checked: 8 hours ago
Listing updated: May 30, 2024 at 03:06pm
Listing courtesy of:
William M Miller 630-631-9441,
The MB Real Estate Group, Inc.
Bought with:
Beata Wolfe
@properties Christie's International Real Estate
Source: MRED as distributed by MLS GRID,MLS#: 12032802
Facts & features
Interior
Bedrooms & bathrooms
- Bedrooms: 3
- Bathrooms: 2
- Full bathrooms: 2
Primary bedroom
- Features: Flooring (Carpet), Window Treatments (All), Bathroom (Full)
- Level: Main
- Area: 273 Square Feet
- Dimensions: 21X13
Bedroom 2
- Features: Flooring (Carpet), Window Treatments (All)
- Level: Main
- Area: 168 Square Feet
- Dimensions: 14X12
Bedroom 3
- Features: Flooring (Carpet), Window Treatments (All)
- Level: Main
- Area: 120 Square Feet
- Dimensions: 12X10
Dining room
- Features: Flooring (Carpet), Window Treatments (All)
- Level: Main
- Area: 168 Square Feet
- Dimensions: 14X12
Family room
- Features: Flooring (Carpet), Window Treatments (All)
- Level: Main
- Area: 330 Square Feet
- Dimensions: 22X15
Foyer
- Features: Flooring (Ceramic Tile)
- Level: Main
- Area: 192 Square Feet
- Dimensions: 24X8
Kitchen
- Features: Flooring (Ceramic Tile), Window Treatments (All)
- Level: Main
- Area: 192 Square Feet
- Dimensions: 16X12
Laundry
- Features: Flooring (Ceramic Tile)
- Level: Main
- Area: 100 Square Feet
- Dimensions: 10X10
Living room
- Features: Flooring (Carpet), Window Treatments (All)
- Level: Main
- Area: 168 Square Feet
- Dimensions: 14X12
Heating
- Natural Gas
Cooling
- Central Air
Appliances
- Included: Microwave, Range, Dishwasher, Refrigerator
Features
- Basement: None
- Number of fireplaces: 1
- Fireplace features: Wood Burning, Family Room
Interior area
- Total structure area: 0
- Total interior livable area: 1,732 sqft
Property
Parking
- Total spaces: 2
- Parking features: Concrete, Garage Door Opener, On Site, Garage Owned, Attached, Garage
- Attached garage spaces: 2
- Has uncovered spaces: Yes
Accessibility
- Accessibility features: No Disability Access
Features
- Stories: 1
- Patio & porch: Patio
Lot
- Size: 10,441 sqft
- Dimensions: 75X151
- Features: Wooded
Details
- Parcel number: 0914201013
- Special conditions: None
Construction
Type & style
- Home type: SingleFamily
- Architectural style: Ranch
- Property subtype: Single Family Residence
Materials
- Brick
- Roof: Asphalt
Condition
- New construction: No
Utilities & green energy
- Electric: 100 Amp Service
- Sewer: Public Sewer
- Water: Lake Michigan
Community & neighborhood
Location
- Region: Hinsdale
HOA & financial
HOA
- Has HOA: Yes
- HOA fee: $521 annually
- Services included: Lake Rights
Other
Other facts
- Listing terms: Conventional
- Ownership: Fee Simple
Price history
| Date | Event | Price |
|---|---|---|
| 5/30/2024 | Sold | $549,900$317/sqft |
Source: | ||
| 4/27/2024 | Contingent | $549,900$317/sqft |
Source: | ||
| 4/22/2024 | Listed for sale | $549,900+3.8%$317/sqft |
Source: | ||
| 6/2/2023 | Listing removed | -- |
Source: | ||
| 5/1/2023 | Listed for sale | $529,900+6%$306/sqft |
Source: | ||
Public tax history
| Year | Property taxes | Tax assessment |
|---|---|---|
| 2024 | $6,462 +3.8% | $122,465 +8.8% |
| 2023 | $6,223 +2.9% | $112,580 +2.1% |
| 2022 | $6,045 +3.2% | $110,280 +1.2% |
Neighborhood: 60521
Nearby schools
GreatSchools rating
- NAHolmes Elementary SchoolGrades: PK-2Distance: 0.5 mi
- 7/10Westview Hills Middle SchoolGrades: 6-8Distance: 1.9 mi
- 10/10Hinsdale Central High SchoolGrades: 9-12Distance: 0.6 mi
Schools provided by the listing agent
- Elementary: Westview Hills Middle School
- High: Hinsdale Central High School
- District: 60
Source: MRED as distributed by MLS GRID. This data may not be complete. We recommend contacting the local school district to confirm school assignments for this home.
Get a cash offer in 3 minutes
Find out how much your home could sell for in as little as 3 minutes with a no-obligation cash offer.
Estimated market value$597,800
Get a cash offer in 3 minutes
Find out how much your home could sell for in as little as 3 minutes with a no-obligation cash offer.
Estimated market value
$597,800

