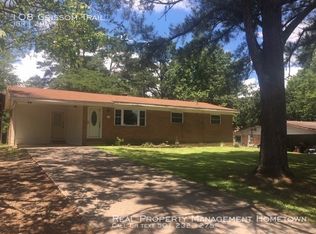Closed
$319,900
Hot Springs, AR 71913
4beds
2,406sqft
Single Family Residence
Built in 1965
0.49 Acres Lot
$323,000 Zestimate®
$133/sqft
$2,214 Estimated rent
Home value
$323,000
$291,000 - $359,000
$2,214/mo
Zestimate® history
Loading...
Owner options
Explore your selling options
What's special
Welcome to this beautifully reimagined Lake Hamilton School stunner! With 4 Bedrooms and 3 full baths, this property has been completely remodeled from the studs including updates to electrical and plumbing to modern standards offering peace of mind for years to come. Every inch of this home with meticulous attention to detail and modern design has been thoughtfully updated offering the perfect blend of style, comfort, and functionality. Step into the expansive family room where soaring ceilings and abundant natural light create a warm and inviting atmosphere - perfect for gatherings or relaxing evenings by the fireplace. The custom wet bar adds a touch of luxury and convenience for entertaining. The open-concept layout flows seamlessly into the brand-new kitchen featuring high-end finishes, new cabinetry ,sleek. countertops, and new appliances. Each of the bathrooms has been fully renovated with designer touches and finishes. Enjoy added convenience with 2 separate laundry rooms, ideal for larger families or multi-generational living. With four generously sized bedrooms, there's plenty of room for everyone to have their own space.
Zillow last checked: 8 hours ago
Listing updated: October 01, 2025 at 01:35pm
Listed by:
Stephen T Inman-Crawley 501-366-0259,
Rix Realty Advantage Team Realtors
Bought with:
Jon Rowley, AR
McGraw Realtors - HS
Source: CARMLS,MLS#: 25020000
Facts & features
Interior
Bedrooms & bathrooms
- Bedrooms: 4
- Bathrooms: 3
- Full bathrooms: 3
Dining room
- Features: Separate Dining Room, Eat-in Kitchen, Kitchen/Dining Combo, Living/Dining Combo, Breakfast Bar, Kitchen/Den
Heating
- Natural Gas
Cooling
- Electric
Appliances
- Included: Free-Standing Range, Gas Range, Dishwasher, Refrigerator, Plumbed For Ice Maker, Bar Fridge, Ice Maker, Gas Water Heater
- Laundry: Washer Hookup, Electric Dryer Hookup, Laundry Room
Features
- Wet Bar, Walk-In Closet(s), Ceiling Fan(s), Walk-in Shower, Granite Counters, Pantry, Sheet Rock, Sheet Rock Ceiling, Vaulted Ceiling(s), Primary Bedroom/Main Lv, Guest Bedroom/Main Lv, 2 Bedrooms Same Level
- Flooring: Tile, Luxury Vinyl
- Doors: Insulated Doors
- Windows: Insulated Windows
- Basement: Finished,Walk-Out Access
- Has fireplace: Yes
- Fireplace features: Gas Logs Present, Blower Fan
Interior area
- Total structure area: 2,406
- Total interior livable area: 2,406 sqft
Property
Parking
- Parking features: Carport
- Has carport: Yes
Features
- Levels: Two
- Patio & porch: Porch
- Exterior features: Storage, Rain Gutters, Shop
- Fencing: Partial
Lot
- Size: 0.49 Acres
- Features: Sloped, Wooded, Cleared, Extra Landscaping, Subdivided, River/Lake Area, Sloped Up, Sloped Down
Details
- Parcel number: 20001850027000
Construction
Type & style
- Home type: SingleFamily
- Architectural style: Traditional,Contemporary,Ranch
- Property subtype: Single Family Residence
Materials
- Metal/Vinyl Siding
- Foundation: Crawl Space
- Roof: Shingle
Condition
- New construction: No
- Year built: 1965
Utilities & green energy
- Electric: Elec-Municipal (+Entergy)
- Gas: Gas-Natural
- Water: Public
- Utilities for property: Natural Gas Connected
Green energy
- Energy efficient items: Doors, Ridge Vents/Caps
Community & neighborhood
Community
- Community features: No Fee
Location
- Region: Hot Springs
- Subdivision: ASTRONAUT
HOA & financial
HOA
- Has HOA: No
Other
Other facts
- Listing terms: VA Loan,FHA,Conventional,Cash
- Road surface type: Paved
Price history
| Date | Event | Price |
|---|---|---|
| 9/30/2025 | Sold | $319,900-1.5%$133/sqft |
Source: | ||
| 8/7/2025 | Contingent | $324,900$135/sqft |
Source: | ||
| 8/5/2025 | Price change | $324,900-6.9%$135/sqft |
Source: | ||
| 7/9/2025 | Price change | $349,000-4.4%$145/sqft |
Source: | ||
| 7/1/2025 | Price change | $365,000-1.1%$152/sqft |
Source: | ||
Public tax history
| Year | Property taxes | Tax assessment |
|---|---|---|
| 2024 | $815 -0.6% | $27,935 +4.5% |
| 2023 | $820 +0.4% | $26,720 +4.8% |
| 2022 | $817 +7.7% | $25,505 +5% |
Neighborhood: Rockwell
Nearby schools
GreatSchools rating
- 7/10Lake Hamilton Intermediate SchoolGrades: 4-5Distance: 4.7 mi
- 5/10Lake Hamilton Middle SchoolGrades: 6-7Distance: 4.7 mi
- 5/10Lake Hamilton High SchoolGrades: 10-12Distance: 4.8 mi
Schools provided by the listing agent
- Elementary: Lake Hamilton
- Middle: Lake Hamilton
- High: Lake Hamilton
Source: CARMLS. This data may not be complete. We recommend contacting the local school district to confirm school assignments for this home.
Get pre-qualified for a loan
At Zillow Home Loans, we can pre-qualify you in as little as 5 minutes with no impact to your credit score.An equal housing lender. NMLS #10287.
