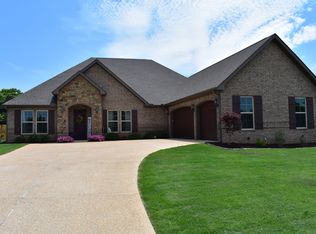Closed
$510,000
Hot Springs, AR 71913
3beds
2,725sqft
Single Family Residence
Built in 2017
0.45 Acres Lot
$510,100 Zestimate®
$187/sqft
$3,096 Estimated rent
Home value
$510,100
$485,000 - $536,000
$3,096/mo
Zestimate® history
Loading...
Owner options
Explore your selling options
What's special
**Charming Elegance Meets Modern Luxury in Glencairn Subdivision** Welcome to your dream home, nestled in the highly sought-after Glencairn Subdivision! This exquisite residence, meticulously crafted by the renowned Carriage Custom Homes, embodies upscale living at its finest. As you step inside, you're immediately greeted by an inviting foyer that flows seamlessly into a spacious open-concept layout. The living area is filled with warm natural light, showcasing stunning custom cabinetry and elegant finishes that enhance every corner of this beautiful home. The heart of the home—an elegant kitchen—is adorned with granite countertops, perfect for culinary adventures or entertaining friends. With a large pantry storage closet just off the kitchen you will have plenty of area to keep your space organized. This home features an expansive utility room equipped with a sink—a dream for those who love organization or need extra space for laundry tasks. With even more storage solutions throughout the home, including the partially floored attic. —an exciting opportunity waiting for your personal touch. Adjacent to the kitchen..Cont'd...in Agent Remarks
Zillow last checked: 8 hours ago
Listing updated: October 13, 2025 at 11:00am
Listed by:
Nedra Plumlee 501-276-4510,
Crye-Leike REALTORS
Bought with:
Lance P Arguello, AR
White Stone Real Estate
Source: CARMLS,MLS#: 25021628
Facts & features
Interior
Bedrooms & bathrooms
- Bedrooms: 3
- Bathrooms: 3
- Full bathrooms: 2
- 1/2 bathrooms: 1
Dining room
- Features: Eat-in Kitchen, Living/Dining Combo
Heating
- Has Heating (Unspecified Type)
Cooling
- Electric
Appliances
- Included: Microwave, Surface Range, Dishwasher, Disposal
- Laundry: Laundry Room
Features
- Walk-In Closet(s), Ceiling Fan(s), Walk-in Shower, Breakfast Bar, Pantry, 3 Bedrooms Same Level
- Flooring: Carpet, Wood, Tile
- Attic: Floored
- Has fireplace: Yes
- Fireplace features: Gas Starter, Gas Logs Present
Interior area
- Total structure area: 2,725
- Total interior livable area: 2,725 sqft
Property
Parking
- Parking features: Garage, Garage Door Opener
- Has garage: Yes
Features
- Levels: One
- Stories: 1
- Patio & porch: Porch
- Fencing: Partial
Lot
- Size: 0.45 Acres
- Dimensions: 122 x 164
- Features: Level, Subdivided
Construction
Type & style
- Home type: SingleFamily
- Architectural style: Other (see remarks)
- Property subtype: Single Family Residence
Materials
- Brick
- Foundation: Slab
- Roof: Composition
Condition
- New construction: No
- Year built: 2017
Utilities & green energy
- Electric: Elec-Municipal (+Entergy)
- Gas: Gas-Natural
- Sewer: Public Sewer
- Water: Public
- Utilities for property: Natural Gas Connected
Community & neighborhood
Community
- Community features: Mandatory Fee
Location
- Region: Hot Springs
- Subdivision: Glencairn
HOA & financial
HOA
- Has HOA: Yes
- HOA fee: $500 annually
- Services included: Maintenance Grounds
Other
Other facts
- Listing terms: VA Loan,FHA,Conventional,Cash
- Road surface type: Paved
Price history
| Date | Event | Price |
|---|---|---|
| 10/10/2025 | Sold | $510,000-1.9%$187/sqft |
Source: | ||
| 9/29/2025 | Contingent | $520,000$191/sqft |
Source: | ||
| 8/11/2025 | Price change | $520,000-5.3%$191/sqft |
Source: | ||
| 8/7/2025 | Listed for sale | $549,000$201/sqft |
Source: | ||
| 6/20/2025 | Contingent | $549,000$201/sqft |
Source: | ||
Public tax history
| Year | Property taxes | Tax assessment |
|---|---|---|
| 2024 | $2,563 -1.1% | $64,690 |
| 2023 | $2,593 -1.9% | $64,690 |
| 2022 | $2,643 -0.1% | $64,690 +0.6% |
Neighborhood: 71913
Nearby schools
GreatSchools rating
- NALakeside Primary SchoolGrades: PK-1Distance: 7 mi
- 9/10Lakeside High SchoolGrades: 9-12Distance: 7.2 mi

Get pre-qualified for a loan
At Zillow Home Loans, we can pre-qualify you in as little as 5 minutes with no impact to your credit score.An equal housing lender. NMLS #10287.
