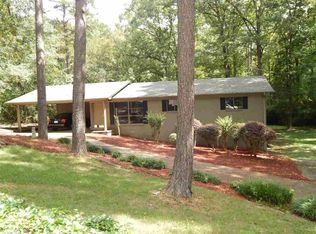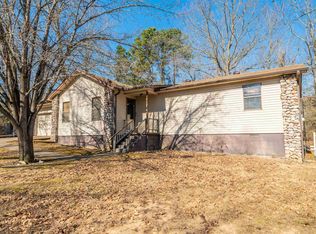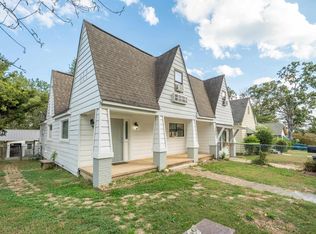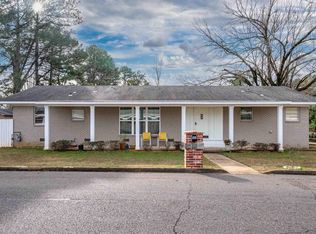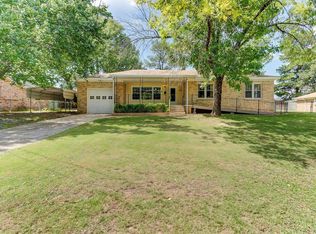Spacious 3-Bedroom Home in Lake Hamilton School District! This inviting 3-bedroom, 2.5-bath home offers an impressive amount of living space, including two living areas, two versatile bonus rooms, and finished basement. The laundry room features a convenient sink, and two-car carport includes extra storage in the back. Situated on a little over half an acre on a desirable corner lot, the property boasts mature landscaping with a beautiful Magnolia tree and a Peach tree. Enjoy outdoor living on the large deck. Located just about a mile from Walmart, restaurants, and other conveniences, and in the highly sought-after Lake Hamilton School District, this home combines space, comfort, and connivence. Don't miss this great value for the square footage--schedule your showing today!
Active
Price cut: $19K (10/30)
$200,000
Hot Springs, AR 71913
3beds
2,630sqft
Est.:
Single Family Residence
Built in 1968
0.6 Acres Lot
$-- Zestimate®
$76/sqft
$-- HOA
What's special
Extra storageTwo versatile bonus roomsFinished basementConvenient sinkLarge deckCorner lotPeach tree
- 166 days |
- 945 |
- 53 |
Likely to sell faster than
Zillow last checked: 8 hours ago
Listing updated: November 05, 2025 at 10:20pm
Listed by:
Tonya L Bagwell 501-545-1295,
Meyers Realty Company 501-624-5622
Source: CARMLS,MLS#: 25031886
Tour with a local agent
Facts & features
Interior
Bedrooms & bathrooms
- Bedrooms: 3
- Bathrooms: 3
- Full bathrooms: 2
- 1/2 bathrooms: 1
Rooms
- Room types: Den/Family Room, Bonus Room
Dining room
- Features: Kitchen/Dining Combo
Heating
- Natural Gas, Space Heater
Cooling
- Electric, Window Unit(s)
Appliances
- Included: Free-Standing Range, Gas Range, Dishwasher, Refrigerator, Plumbed For Ice Maker, Washer, Dryer, Gas Water Heater
- Laundry: Washer Hookup, Electric Dryer Hookup, Laundry Room
Features
- Ceiling Fan(s), Sheet Rock, Sheet Rock Ceiling, Primary Bedroom/Main Lv, Guest Bedroom/Main Lv, 2 Bedrooms Same Level, 2 Bedrooms Upper Level
- Flooring: Carpet, Vinyl
- Doors: Insulated Doors
- Windows: Insulated Windows
- Basement: Full,Finished,Interior Entry,Heated,Cooled
- Has fireplace: Yes
- Fireplace features: Wood Burning Stove
Interior area
- Total structure area: 2,630
- Total interior livable area: 2,630 sqft
Video & virtual tour
Property
Parking
- Total spaces: 2
- Parking features: Carport, Parking Pad, Two Car, Detached
- Has carport: Yes
Features
- Levels: Two
- Stories: 2
- Patio & porch: Patio, Deck
- Exterior features: Rain Gutters, Shop
Lot
- Size: 0.6 Acres
- Features: Sloped, Corner Lot, Rural Property, Not in Subdivision
Details
- Parcel number: 20013400035000
Construction
Type & style
- Home type: SingleFamily
- Architectural style: Traditional
- Property subtype: Single Family Residence
Materials
- Brick, Metal/Vinyl Siding
- Foundation: Slab/Crawl Combination
- Roof: Composition
Condition
- New construction: No
- Year built: 1968
Utilities & green energy
- Electric: Elec-Municipal (+Entergy)
- Gas: Gas-Natural
- Sewer: Public Sewer
- Water: Public
- Utilities for property: Natural Gas Connected
Green energy
- Energy efficient items: Doors
Community & HOA
Community
- Security: Smoke Detector(s)
- Subdivision: Crestmont #2
HOA
- Has HOA: No
Location
- Region: Hot Springs
Financial & listing details
- Price per square foot: $76/sqft
- Annual tax amount: $55
- Date on market: 8/10/2025
- Listing terms: VA Loan,FHA,Conventional,Cash,USDA Loan
- Road surface type: Paved
Estimated market value
Not available
Estimated sales range
Not available
$2,441/mo
Price history
Price history
| Date | Event | Price |
|---|---|---|
| 10/30/2025 | Price change | $200,000-8.7%$76/sqft |
Source: | ||
| 9/10/2025 | Price change | $219,000-2.7%$83/sqft |
Source: | ||
| 8/9/2025 | Listed for sale | $225,000$86/sqft |
Source: | ||
Public tax history
Public tax history
| Year | Property taxes | Tax assessment |
|---|---|---|
| 2024 | $75 -42.6% | $10,976 |
| 2023 | $131 -27.7% | $10,976 |
| 2022 | $181 +6.2% | $10,976 |
BuyAbility℠ payment
Est. payment
$1,108/mo
Principal & interest
$958
Property taxes
$80
Home insurance
$70
Climate risks
Neighborhood: Rockwell
Nearby schools
GreatSchools rating
- 7/10Lake Hamilton Intermediate SchoolGrades: 4-5Distance: 4.5 mi
- 5/10Lake Hamilton Middle SchoolGrades: 6-7Distance: 4.5 mi
- 5/10Lake Hamilton High SchoolGrades: 10-12Distance: 4.7 mi
Schools provided by the listing agent
- Elementary: Lake Hamilton
- Middle: Lake Hamilton
- High: Lake Hamilton
Source: CARMLS. This data may not be complete. We recommend contacting the local school district to confirm school assignments for this home.
