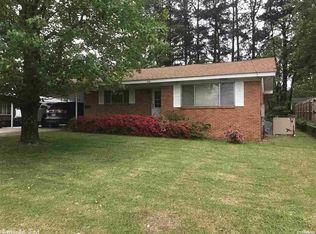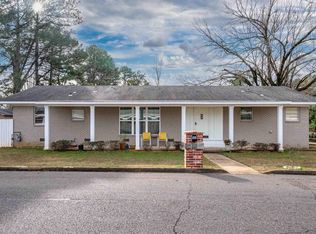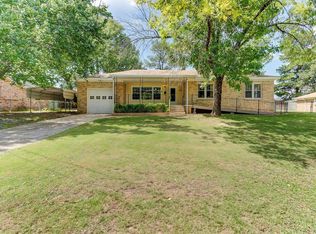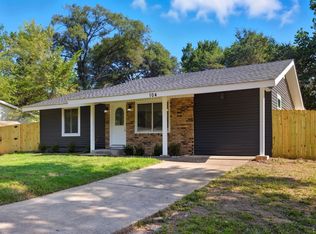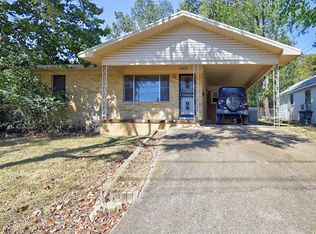Recently remodeled this home is located in the heart of Hot Springs, close to downtown, shopping & restaurants! New laminate flooringthroughout, freshly painted walls, new dishwasher & refrigerator and move-in ready with a huge fully fenced backyard on a corner lot.Outdoor storage shed conveys to the new owner. Plenty of value in this home....come and see for yourself.
Active
$182,000
Hot Springs, AR 71913
3beds
1,364sqft
Est.:
Single Family Residence
Built in 1967
10,454.4 Square Feet Lot
$180,500 Zestimate®
$133/sqft
$-- HOA
What's special
New dishwasher and refrigeratorOutdoor storage shed conveysCorner lotHuge fully fenced backyardNew laminate flooring throughoutFreshly painted wallsRecently remodeled
- 5 days |
- 872 |
- 25 |
Zillow last checked: 8 hours ago
Listing updated: January 14, 2026 at 12:01pm
Listed by:
Kathie Devilbiss 501-609-5124,
Diamondhead Realty 501-262-4803
Source: CARMLS,MLS#: 26002218
Tour with a local agent
Facts & features
Interior
Bedrooms & bathrooms
- Bedrooms: 3
- Bathrooms: 2
- Full bathrooms: 2
Dining room
- Features: Separate Dining Room
Heating
- Electric
Cooling
- Electric
Appliances
- Included: Microwave, Dishwasher, Refrigerator
- Laundry: Laundry Room
Features
- Primary Bedroom/Main Lv
- Flooring: Laminate
- Has fireplace: No
- Fireplace features: None
Interior area
- Total structure area: 1,364
- Total interior livable area: 1,364 sqft
Property
Parking
- Total spaces: 1
- Parking features: Carport, One Car
- Has carport: Yes
Features
- Levels: One
- Stories: 1
Lot
- Size: 10,454.4 Square Feet
- Dimensions: 143 x 70 x 143 x 68
- Features: Level
Construction
Type & style
- Home type: SingleFamily
- Architectural style: Traditional
- Property subtype: Single Family Residence
Materials
- Brick
- Foundation: Slab
- Roof: Tile
Condition
- New construction: No
- Year built: 1967
Utilities & green energy
- Sewer: Public Sewer
- Water: Public
Community & HOA
Community
- Subdivision: Mann, Sherman
HOA
- Has HOA: No
Location
- Region: Hot Springs
Financial & listing details
- Price per square foot: $133/sqft
- Annual tax amount: $643
- Date on market: 1/14/2026
- Road surface type: Paved
Estimated market value
$180,500
$171,000 - $190,000
$1,331/mo
Price history
Price history
| Date | Event | Price |
|---|---|---|
| 1/14/2026 | Listed for sale | $182,000-1.6%$133/sqft |
Source: | ||
| 3/30/2025 | Listing removed | $185,000$136/sqft |
Source: | ||
| 3/6/2025 | Price change | $185,000-5.1%$136/sqft |
Source: | ||
| 3/1/2025 | Price change | $195,000-4.4%$143/sqft |
Source: | ||
| 2/25/2025 | Listed for sale | $204,000+27.5%$150/sqft |
Source: | ||
Public tax history
Public tax history
| Year | Property taxes | Tax assessment |
|---|---|---|
| 2024 | $102 -39.7% | $13,139 |
| 2023 | $169 -22.8% | $13,139 |
| 2022 | $219 -2% | $13,139 +0.3% |
BuyAbility℠ payment
Est. payment
$843/mo
Principal & interest
$706
Property taxes
$73
Home insurance
$64
Climate risks
Neighborhood: 71913
Nearby schools
GreatSchools rating
- 4/10Main Street Visual & Performing Arts Magnet SchoolGrades: PK-6Distance: 0.2 mi
- 5/10Hot Springs High SchoolGrades: 10-12Distance: 1 mi
- Loading
- Loading
