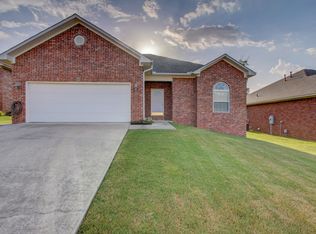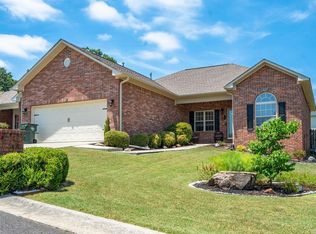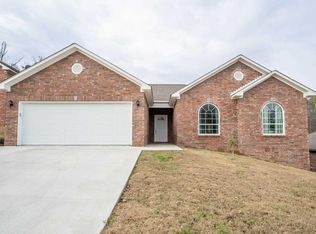Closed
$248,000
Hot Springs, AR 71913
3beds
1,580sqft
Single Family Residence
Built in 2008
6,534 Square Feet Lot
$271,000 Zestimate®
$157/sqft
$1,778 Estimated rent
Home value
$271,000
$249,000 - $293,000
$1,778/mo
Zestimate® history
Loading...
Owner options
Explore your selling options
What's special
THIS quality, move-in ready 3 bedroom, 2 bathroom home is waiting for you. Featuring Beautiful open floor plan with luxury vinyl flooring throughout, it offers easy clean up and maintenance. Split bedroom layout provides privacy, while the spacious master suite includes large Master bathroom, walk-in closet and double sink vanity. Both bedrooms are generously sized with ample closet space. Perfect for entertaining the fully fenced backyard is ideal for barbecues with friends and family. Don't miss out--- schedule a showing today and make this dream home yours!
Zillow last checked: 8 hours ago
Listing updated: July 31, 2024 at 10:43am
Listed by:
Karen S Hudspeth 870-344-0123,
McGraw Realtors - HS
Bought with:
Kristyn Cooley, AR
Crye-Leike REALTORS
Source: CARMLS,MLS#: 24022145
Facts & features
Interior
Bedrooms & bathrooms
- Bedrooms: 3
- Bathrooms: 2
- Full bathrooms: 2
Dining room
- Features: Eat-in Kitchen
Heating
- Natural Gas
Cooling
- Electric
Appliances
- Included: Free-Standing Range, Electric Range, Dishwasher, Plumbed For Ice Maker, Gas Water Heater
- Laundry: Washer Hookup, Electric Dryer Hookup
Features
- Walk-In Closet(s), Ceiling Fan(s), Walk-in Shower, Breakfast Bar, Pantry, Sheet Rock, 3 Bedrooms Same Level
- Flooring: Carpet, Tile, Laminate
- Windows: Window Treatments, Insulated Windows
- Has fireplace: Yes
- Fireplace features: Factory Built, Gas Logs Present
Interior area
- Total structure area: 1,580
- Total interior livable area: 1,580 sqft
Property
Parking
- Total spaces: 2
- Parking features: Garage, Two Car, Garage Door Opener
- Has garage: Yes
Features
- Levels: One
- Stories: 1
- Patio & porch: Patio
- Exterior features: Rain Gutters
- Fencing: Full,Wood
Lot
- Size: 6,534 sqft
- Dimensions: 65 x 102
- Features: Sloped, Level, Extra Landscaping
Construction
Type & style
- Home type: SingleFamily
- Architectural style: Traditional
- Property subtype: Single Family Residence
Materials
- Brick
- Foundation: Slab
- Roof: Composition
Condition
- New construction: No
- Year built: 2008
Utilities & green energy
- Electric: Elec-Municipal (+Entergy)
- Gas: Gas-Natural
- Sewer: Public Sewer
- Water: Public
- Utilities for property: Natural Gas Connected
Community & neighborhood
Location
- Region: Hot Springs
- Subdivision: West Oak Village Phase II
HOA & financial
HOA
- Has HOA: Yes
- HOA fee: $100 monthly
- Services included: Other (see remarks)
Other
Other facts
- Listing terms: Other (see remarks)
- Road surface type: Paved
Price history
| Date | Event | Price |
|---|---|---|
| 7/30/2024 | Sold | $248,000-4.6%$157/sqft |
Source: | ||
| 7/1/2024 | Contingent | $260,000$165/sqft |
Source: | ||
| 6/24/2024 | Listed for sale | $260,000-1.9%$165/sqft |
Source: | ||
| 6/24/2024 | Listing removed | -- |
Source: | ||
| 5/22/2024 | Price change | $265,000-1.9%$168/sqft |
Source: | ||
Public tax history
| Year | Property taxes | Tax assessment |
|---|---|---|
| 2016 | $922 | $28,770 |
| 2015 | $922 +0.1% | $28,770 |
| 2014 | $921 +13.8% | $28,770 |
Neighborhood: Rockwell
Nearby schools
GreatSchools rating
- 9/10Lake Hamilton Elementary SchoolGrades: 2-3Distance: 4.5 mi
- 8/10Lake Hamilton Junior High SchoolGrades: 8-9Distance: 4.4 mi
- 5/10Lake Hamilton High SchoolGrades: 10-12Distance: 4.5 mi

Get pre-qualified for a loan
At Zillow Home Loans, we can pre-qualify you in as little as 5 minutes with no impact to your credit score.An equal housing lender. NMLS #10287.


