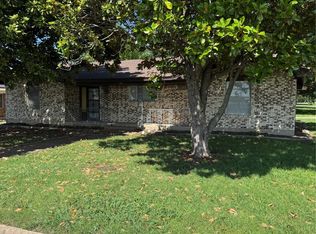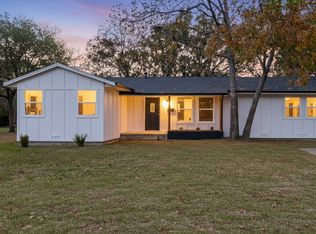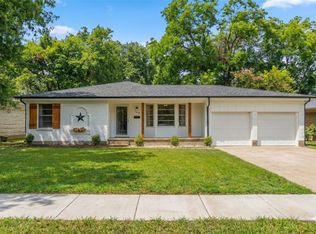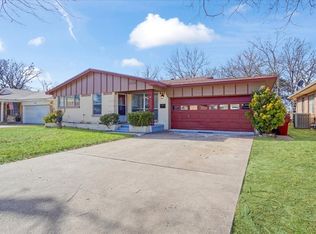This beautifully updated 3-bedroom, 2-bath home in the desirable Howe, TX offers modern style, move-in readiness, and a location that’s hard to beat. The single-story traditional layout has all-new fixtures, fresh paint, and flooring for a sleek, low-maintenance finish. The kitchen has gas stainless steel appliances, abundant cabinetry, and a functional design perfect for everyday living or entertaining. The spacious primary suite provides comfort and privacy, while the inviting front porch offers a charming spot to unwind. The large backyard is ideal for gatherings, gardening, or even adding future value with an outdoor living area or a pool. Situated close to schools, parks, and local amenities, this home offers long-term appeal for investors seeking a dependable rental property, or homeowners ready to enjoy stylish, affordable living. No detail has been overlooked—this is truly a turnkey property in a growing community. Whether you plan to live here, rent it, or hold for future appreciation, Don’t miss your chance to secure this smart investment before it’s gone!
For sale
Price cut: $11K (1/17)
$274,000
Howe, TX 75459
3beds
1,566sqft
Est.:
Single Family Residence
Built in 1970
0.26 Acres Lot
$270,100 Zestimate®
$175/sqft
$-- HOA
What's special
Modern styleMove-in readinessSingle-story traditional layoutFresh paintLarge backyardGas stainless steel appliancesSleek low-maintenance finish
- 162 days |
- 250 |
- 18 |
Zillow last checked: 8 hours ago
Listing updated: January 16, 2026 at 06:07pm
Listed by:
Kimberly Uselton 0621028 972-382-8882,
Keller Williams North Country 972-382-8882,
Randy Uselton 0709318 817-676-4016,
Keller Williams North Country
Source: NTREIS,MLS#: 21031268
Tour with a local agent
Facts & features
Interior
Bedrooms & bathrooms
- Bedrooms: 3
- Bathrooms: 2
- Full bathrooms: 2
Primary bedroom
- Features: Ceiling Fan(s), En Suite Bathroom
- Level: First
- Dimensions: 14 x 11
Bedroom
- Features: Ceiling Fan(s)
- Level: First
- Dimensions: 11 x 11
Bedroom
- Features: Ceiling Fan(s)
- Level: First
- Dimensions: 11 x 10
Primary bathroom
- Level: First
- Dimensions: 0 x 0
Dining room
- Level: First
- Dimensions: 12 x 11
Other
- Features: Dual Sinks
- Level: First
- Dimensions: 7 x 6
Kitchen
- Features: Breakfast Bar, Built-in Features, Dual Sinks, Eat-in Kitchen, Kitchen Island
- Level: First
- Dimensions: 12 x 10
Laundry
- Level: First
- Dimensions: 6 x 4
Living room
- Features: Ceiling Fan(s)
- Level: First
- Dimensions: 13 x 11
Heating
- Central, Natural Gas
Cooling
- Central Air, Ceiling Fan(s), Electric
Appliances
- Included: Built-In Gas Range, Dishwasher, Gas Oven, Gas Water Heater, Vented Exhaust Fan
- Laundry: Dryer Hookup, ElectricDryer Hookup, Laundry in Utility Room
Features
- Decorative/Designer Lighting Fixtures, Double Vanity, Kitchen Island, Open Floorplan, Walk-In Closet(s)
- Flooring: Luxury Vinyl Plank
- Has basement: No
- Has fireplace: No
Interior area
- Total interior livable area: 1,566 sqft
Video & virtual tour
Property
Parking
- Total spaces: 2
- Parking features: Door-Single, Driveway, Garage Faces Front
- Attached garage spaces: 2
- Has uncovered spaces: Yes
Features
- Levels: One
- Stories: 1
- Patio & porch: Covered
- Pool features: None
- Fencing: Wood
Lot
- Size: 0.26 Acres
- Features: Back Yard, Lawn
Details
- Parcel number: 152732
Construction
Type & style
- Home type: SingleFamily
- Architectural style: Traditional,Detached
- Property subtype: Single Family Residence
Materials
- Brick
- Foundation: Slab
- Roof: Composition,Shingle
Condition
- Year built: 1970
Utilities & green energy
- Sewer: Public Sewer
- Water: Public
- Utilities for property: Natural Gas Available, Sewer Available, Separate Meters, Water Available
Community & HOA
Community
- Features: Curbs, Sidewalks
- Subdivision: Thompson C W Add
HOA
- Has HOA: No
Location
- Region: Howe
Financial & listing details
- Price per square foot: $175/sqft
- Annual tax amount: $2,959
- Date on market: 8/18/2025
- Cumulative days on market: 167 days
- Road surface type: Asphalt
Estimated market value
$270,100
$257,000 - $284,000
$1,695/mo
Price history
Price history
| Date | Event | Price |
|---|---|---|
| 1/17/2026 | Price change | $274,000-3.9%$175/sqft |
Source: NTREIS #21031268 Report a problem | ||
| 10/7/2025 | Price change | $285,000-3.4%$182/sqft |
Source: NTREIS #21031268 Report a problem | ||
| 9/10/2025 | Price change | $295,000-1.7%$188/sqft |
Source: NTREIS #21031268 Report a problem | ||
| 8/18/2025 | Listed for sale | $300,000$192/sqft |
Source: NTREIS #21031268 Report a problem | ||
| 10/27/2021 | Sold | -- |
Source: Public Record Report a problem | ||
Public tax history
Public tax history
| Year | Property taxes | Tax assessment |
|---|---|---|
| 2025 | -- | $145,753 |
| 2024 | $2,959 +0.7% | $145,753 +0.8% |
| 2023 | $2,938 -2.3% | $144,661 +8.8% |
BuyAbility℠ payment
Est. payment
$1,746/mo
Principal & interest
$1317
Property taxes
$333
Home insurance
$96
Climate risks
Neighborhood: 75459
Nearby schools
GreatSchools rating
- 6/10Howe Intermediate SchoolGrades: 3-5Distance: 0.2 mi
- 6/10Howe Middle SchoolGrades: 6-8Distance: 0.3 mi
- 6/10Howe High SchoolGrades: 9-12Distance: 2.1 mi
Schools provided by the listing agent
- Elementary: Summit Hill
- Middle: Howe
- High: Howe
- District: Howe ISD
Source: NTREIS. This data may not be complete. We recommend contacting the local school district to confirm school assignments for this home.
- Loading
- Loading



