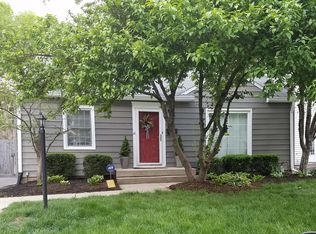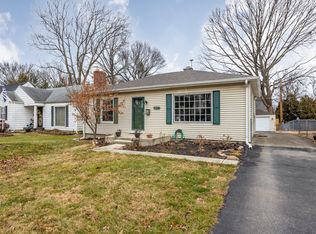Sold
$250,000
Indianapolis, IN 46220
3beds
3,003sqft
Residential, Single Family Residence
Built in 1949
6,098.4 Square Feet Lot
$350,400 Zestimate®
$83/sqft
$2,626 Estimated rent
Home value
$350,400
$319,000 - $382,000
$2,626/mo
Zestimate® history
Loading...
Owner options
Explore your selling options
What's special
One of the larger homes in North Kessler Manor, featuring hardwood floors, newer furnace (2022), C/A, updated kitchen cabinets, Family room in basement. Private bedroom on second floor with half bath. Master bedroom on main has an addition built on with cathedral ceiling and sky lights.
Zillow last checked: 8 hours ago
Listing updated: July 16, 2025 at 06:38am
Listing Provided by:
P.J. Bishop 317-557-3087,
The Elite Advantage, Inc.
Bought with:
Brandi Rees
Hardie Group
Source: MIBOR as distributed by MLS GRID,MLS#: 22029956
Facts & features
Interior
Bedrooms & bathrooms
- Bedrooms: 3
- Bathrooms: 2
- Full bathrooms: 1
- 1/2 bathrooms: 1
- Main level bathrooms: 1
- Main level bedrooms: 2
Primary bedroom
- Level: Main
- Area: 351 Square Feet
- Dimensions: 27x13
Bedroom 2
- Level: Main
- Area: 132 Square Feet
- Dimensions: 12x11
Bedroom 3
- Level: Upper
- Area: 351 Square Feet
- Dimensions: 27x13
Breakfast room
- Features: Tile-Ceramic
- Level: Main
- Area: 100 Square Feet
- Dimensions: 10x10
Family room
- Level: Basement
- Area: 540 Square Feet
- Dimensions: 27x20
Kitchen
- Features: Tile-Ceramic
- Level: Main
- Area: 100 Square Feet
- Dimensions: 10x10
Laundry
- Features: Other
- Level: Basement
- Area: 130 Square Feet
- Dimensions: 13x10
Living room
- Level: Main
- Area: 221 Square Feet
- Dimensions: 17x13
Workshop
- Features: Other
- Level: Basement
- Area: 195 Square Feet
- Dimensions: 15x13
Heating
- Forced Air, Natural Gas
Cooling
- Central Air
Appliances
- Included: Dishwasher, Dryer, Gas Water Heater, Gas Oven, Refrigerator, Washer
- Laundry: In Basement
Features
- Attic Access, Cathedral Ceiling(s), Ceiling Fan(s), Hardwood Floors
- Flooring: Hardwood
- Basement: Partially Finished
- Attic: Access Only
- Number of fireplaces: 1
- Fireplace features: Living Room, Wood Burning
Interior area
- Total structure area: 3,003
- Total interior livable area: 3,003 sqft
- Finished area below ground: 672
Property
Parking
- Total spaces: 1
- Parking features: Detached
- Garage spaces: 1
Features
- Levels: One and One Half
- Stories: 1
- Patio & porch: Covered, Deck
Lot
- Size: 6,098 sqft
- Features: Sidewalks, Storm Sewer, Mature Trees, Trees-Small (Under 20 Ft)
Details
- Parcel number: 490705112120000801
- Special conditions: As Is,Estate
- Horse amenities: None
Construction
Type & style
- Home type: SingleFamily
- Architectural style: Traditional
- Property subtype: Residential, Single Family Residence
Materials
- Vinyl With Brick
- Foundation: Block
Condition
- New construction: No
- Year built: 1949
Utilities & green energy
- Water: Public
Community & neighborhood
Location
- Region: Indianapolis
- Subdivision: North Kessler Manor
Price history
| Date | Event | Price |
|---|---|---|
| 6/16/2025 | Sold | $250,000-3.8%$83/sqft |
Source: | ||
| 5/28/2025 | Pending sale | $259,900$87/sqft |
Source: | ||
| 5/2/2025 | Listed for sale | $259,900$87/sqft |
Source: | ||
| 4/9/2025 | Pending sale | $259,900$87/sqft |
Source: | ||
| 4/4/2025 | Listed for sale | $259,900$87/sqft |
Source: | ||
Public tax history
| Year | Property taxes | Tax assessment |
|---|---|---|
| 2024 | $2,939 -6.3% | $252,500 +2.1% |
| 2023 | $3,137 +15.4% | $247,300 -5.5% |
| 2022 | $2,719 +11% | $261,700 +12.4% |
Neighborhood: Millersville
Nearby schools
GreatSchools rating
- 6/10Rousseau McClellan School 91Grades: PK-8Distance: 1 mi
- 2/10Shortridge High SchoolGrades: 9-12Distance: 3.4 mi
- 3/10Eliza A. Blaker School 55Grades: PK-8Distance: 1.1 mi
Schools provided by the listing agent
- Elementary: James Whitcomb Riley School 43
Source: MIBOR as distributed by MLS GRID. This data may not be complete. We recommend contacting the local school district to confirm school assignments for this home.
Get a cash offer in 3 minutes
Find out how much your home could sell for in as little as 3 minutes with a no-obligation cash offer.
Estimated market value$350,400
Get a cash offer in 3 minutes
Find out how much your home could sell for in as little as 3 minutes with a no-obligation cash offer.
Estimated market value
$350,400

