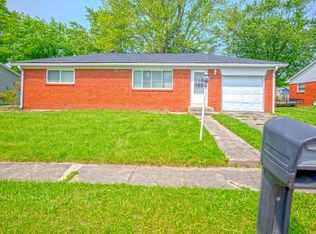Sold
$195,000
Indianapolis, IN 46241
3beds
1,284sqft
Residential, Single Family Residence
Built in 1960
8,712 Square Feet Lot
$198,100 Zestimate®
$152/sqft
$1,577 Estimated rent
Home value
$198,100
$184,000 - $212,000
$1,577/mo
Zestimate® history
Loading...
Owner options
Explore your selling options
What's special
Move-in ready brick ranch in Wayne Township! This 3-bedroom, 1.5-bath home combines updates with classic charm. The home offers lots of welcoming space to spend time with friends and family. Much of the home has new vinyl flooring for easy care, with other spaces having real tile flooring and update carpet. The bathrooms have been refreshed, and all the homes electrical wiring has been updated. Add in the new HVAC and water heater being installed, this will surely provide great peace of mind. The single-level layout makes everyday living simple, while the brick exterior provides timeless curb appeal and low maintenance. Conveniently located near schools, shopping, dining, and interstate access-this home is ready for its next chapter! *Home Warranty being provided through America's Preferred Home Warranty.
Zillow last checked: 8 hours ago
Listing updated: October 15, 2025 at 11:50am
Listing Provided by:
Stephen Fulford 317-366-6119,
Keller Williams Indy Metro S
Bought with:
Gabriela Pitts
Highgarden Real Estate
Source: MIBOR as distributed by MLS GRID,MLS#: 22059009
Facts & features
Interior
Bedrooms & bathrooms
- Bedrooms: 3
- Bathrooms: 2
- Full bathrooms: 1
- 1/2 bathrooms: 1
- Main level bathrooms: 2
- Main level bedrooms: 3
Primary bedroom
- Level: Main
- Area: 180 Square Feet
- Dimensions: 15x12
Bedroom 2
- Level: Main
- Area: 132 Square Feet
- Dimensions: 12x11
Bedroom 3
- Level: Main
- Area: 121 Square Feet
- Dimensions: 11x11
Dining room
- Level: Main
- Area: 165 Square Feet
- Dimensions: 15x11
Laundry
- Level: Main
- Area: 60 Square Feet
- Dimensions: 10x06
Library
- Level: Main
- Area: 192 Square Feet
- Dimensions: 12x16
Living room
- Level: Main
- Area: 238 Square Feet
- Dimensions: 17x14
Heating
- Forced Air, Natural Gas
Cooling
- Central Air
Appliances
- Included: Disposal, Gas Oven, Range Hood, Gas Water Heater
- Laundry: Main Level
Features
- Attic Access, Attic Pull Down Stairs, Kitchen Island, Entrance Foyer, Ceiling Fan(s), Eat-in Kitchen
- Has basement: No
- Attic: Access Only,Pull Down Stairs
Interior area
- Total structure area: 1,284
- Total interior livable area: 1,284 sqft
Property
Parking
- Total spaces: 1
- Parking features: Attached
- Attached garage spaces: 1
- Details: Garage Parking Other(Guest Street Parking)
Features
- Levels: One
- Stories: 1
- Patio & porch: Covered
- Fencing: Fenced,Full
Lot
- Size: 8,712 sqft
- Features: Sidewalks, Storm Sewer, Mature Trees, Trees-Small (Under 20 Ft)
Details
- Additional structures: Barn Mini, Storage
- Parcel number: 491212113023000930
- Special conditions: None,Sales Disclosure On File
- Horse amenities: None
Construction
Type & style
- Home type: SingleFamily
- Architectural style: Ranch
- Property subtype: Residential, Single Family Residence
Materials
- Brick
- Foundation: Slab
Condition
- Updated/Remodeled
- New construction: No
- Year built: 1960
Utilities & green energy
- Electric: 100 Amp Service, 220 Volts in Garage
- Water: Public
- Utilities for property: Electricity Connected, Sewer Connected, Water Connected
Community & neighborhood
Location
- Region: Indianapolis
- Subdivision: Cloverleaf Farms
Price history
| Date | Event | Price |
|---|---|---|
| 12/16/2025 | Sold | $195,000$152/sqft |
Source: Public Record Report a problem | ||
| 10/10/2025 | Sold | $195,000+0.6%$152/sqft |
Source: | ||
| 9/19/2025 | Pending sale | $193,900$151/sqft |
Source: | ||
| 9/17/2025 | Price change | $193,900+2.9%$151/sqft |
Source: | ||
| 9/1/2025 | Pending sale | $188,500$147/sqft |
Source: | ||
Public tax history
| Year | Property taxes | Tax assessment |
|---|---|---|
| 2024 | $1,779 +6.7% | $163,500 +5.3% |
| 2023 | $1,667 +8.2% | $155,200 +7.8% |
| 2022 | $1,541 -46.8% | $144,000 +20.2% |
Neighborhood: Garden City
Nearby schools
GreatSchools rating
- 4/10Rhoades Elementary SchoolGrades: PK-6Distance: 0.5 mi
- 5/10Lynhurst 7th & 8th Grade CenterGrades: 7-8Distance: 2.5 mi
- NABen Davis Ninth Grade CenterGrades: 9Distance: 2.5 mi
Schools provided by the listing agent
- Elementary: Rhoades Elementary School
- Middle: Lynhurst 7th & 8th Grade Center
- High: Ben Davis University High School
Source: MIBOR as distributed by MLS GRID. This data may not be complete. We recommend contacting the local school district to confirm school assignments for this home.
Get a cash offer in 3 minutes
Find out how much your home could sell for in as little as 3 minutes with a no-obligation cash offer.
Estimated market value$198,100
Get a cash offer in 3 minutes
Find out how much your home could sell for in as little as 3 minutes with a no-obligation cash offer.
Estimated market value
$198,100
