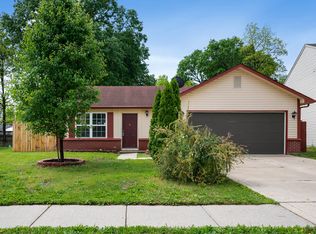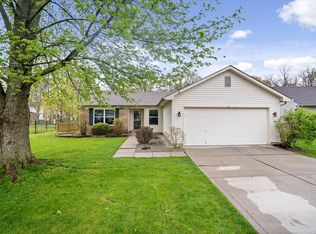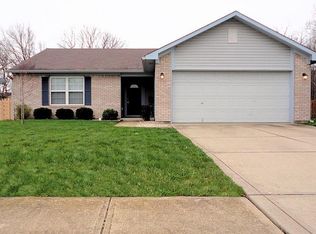Sold
$240,000
Indianapolis, IN 46241
3beds
1,688sqft
Residential, Single Family Residence
Built in 2001
5,227.2 Square Feet Lot
$245,900 Zestimate®
$142/sqft
$1,828 Estimated rent
Home value
$245,900
$224,000 - $270,000
$1,828/mo
Zestimate® history
Loading...
Owner options
Explore your selling options
What's special
Stop the car! You do NOT want to miss this! This stunning residence features a clean, crisp, and modern design that will captivate you from the moment you enter. With soaring high ceilings and a two-story great room, you'll be greeted by an abundance of natural light that highlights the beauty of the space. The home presents sprawling laminate vinyl plank floors in pristine condition, and includes a master suite with an en suite tub and shower. Enjoy hosting family and friends in the dedicated dining area or gather around the beautiful kitchen, complete with a peninsula island and all appliances come included with the home. Venture upstairs to discover a spacious loft area, perfect for an entertainment or a playroom, where you can overlook the great room and enjoy views of the fenced backyard. Speaking of the backyard, it features a serene pond just beyond the fence, creating a peaceful oasis for relaxation and enjoyment. Located in the center of town, this home offers incredible convenience and accessibility, all at an affordable price. Less than 10 minutes away from Sam's Club, Kroger, Gas Stations and Access to the highway! Don't miss your chance to make this modern gem your own!
Zillow last checked: 8 hours ago
Listing updated: January 16, 2025 at 07:23am
Listing Provided by:
Karr Hill 317-750-2539,
Real Results, Inc.
Bought with:
Jahhaira Ospina
Victory Realty Team
Source: MIBOR as distributed by MLS GRID,MLS#: 22011021
Facts & features
Interior
Bedrooms & bathrooms
- Bedrooms: 3
- Bathrooms: 3
- Full bathrooms: 2
- 1/2 bathrooms: 1
- Main level bathrooms: 1
Primary bedroom
- Features: Carpet
- Level: Upper
- Area: 169 Square Feet
- Dimensions: 13x13
Bedroom 2
- Features: Carpet
- Level: Upper
- Area: 130 Square Feet
- Dimensions: 13x10
Bedroom 3
- Features: Carpet
- Level: Upper
- Area: 110 Square Feet
- Dimensions: 11x10
Dining room
- Features: Laminate
- Level: Main
- Area: 130 Square Feet
- Dimensions: 13x10
Great room
- Features: Laminate
- Level: Main
- Area: 273 Square Feet
- Dimensions: 21x13
Kitchen
- Features: Vinyl
- Level: Main
- Area: 156 Square Feet
- Dimensions: 13x12
Loft
- Features: Carpet
- Level: Upper
- Area: 130 Square Feet
- Dimensions: 13x10
Heating
- Forced Air, Electric
Cooling
- Has cooling: Yes
Appliances
- Included: Dishwasher, Dryer, Disposal, Electric Oven, Range Hood, Washer, Electric Water Heater
Features
- Breakfast Bar, Vaulted Ceiling(s), Entrance Foyer, High Speed Internet, Walk-In Closet(s)
- Has basement: No
Interior area
- Total structure area: 1,688
- Total interior livable area: 1,688 sqft
Property
Parking
- Total spaces: 2
- Parking features: Attached
- Attached garage spaces: 2
Features
- Levels: Two
- Stories: 2
- Patio & porch: Covered
Lot
- Size: 5,227 sqft
- Features: Sidewalks, Mature Trees
Details
- Parcel number: 491211131101005900
- Horse amenities: None
Construction
Type & style
- Home type: SingleFamily
- Architectural style: Traditional
- Property subtype: Residential, Single Family Residence
Materials
- Vinyl Siding
- Foundation: Slab
Condition
- New construction: No
- Year built: 2001
Utilities & green energy
- Water: Municipal/City
Community & neighborhood
Location
- Region: Indianapolis
- Subdivision: Glennwoods
HOA & financial
HOA
- Has HOA: Yes
- HOA fee: $225 annually
- Services included: Entrance Common, Maintenance, Snow Removal
- Association phone: 317-541-0000
Price history
| Date | Event | Price |
|---|---|---|
| 1/12/2025 | Sold | $240,000+0%$142/sqft |
Source: | ||
| 11/18/2024 | Pending sale | $239,900$142/sqft |
Source: | ||
| 11/14/2024 | Listed for sale | $239,900+26.3%$142/sqft |
Source: | ||
| 6/23/2021 | Sold | $190,000+62.4%$113/sqft |
Source: | ||
| 4/15/2016 | Sold | $117,000-2.5%$69/sqft |
Source: | ||
Public tax history
| Year | Property taxes | Tax assessment |
|---|---|---|
| 2024 | $2,352 +6.1% | $232,900 +14.9% |
| 2023 | $2,216 -0.2% | $202,700 +6.9% |
| 2022 | $2,220 +11.7% | $189,700 +12.8% |
Neighborhood: Chapel Hill-Ben Davis
Nearby schools
GreatSchools rating
- 6/10McClelland Elementary SchoolGrades: PK-6Distance: 0.5 mi
- NABen Davis Ninth Grade CenterGrades: 9Distance: 1.9 mi
- 3/10Ben Davis High SchoolGrades: 10-12Distance: 1.9 mi
Get a cash offer in 3 minutes
Find out how much your home could sell for in as little as 3 minutes with a no-obligation cash offer.
Estimated market value$245,900
Get a cash offer in 3 minutes
Find out how much your home could sell for in as little as 3 minutes with a no-obligation cash offer.
Estimated market value
$245,900


