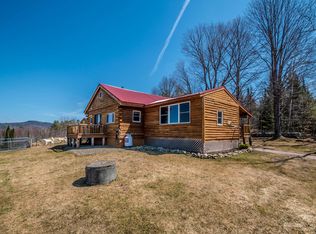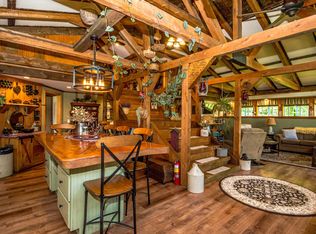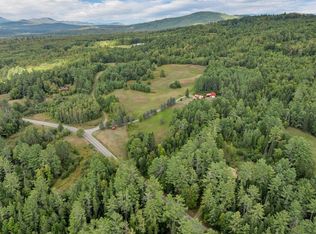Sunset views galore!! Located just off Martin Meadow Pond Rd, this beautiful cabin sits atop a hill looking North Westerly across a green, rolling landscape. Your morning view consists of low lying clouds and dew burning off as the sun rises over your rolling 7.8+- acres of meadow and forest. In the evenings you can enjoy incredible sunsets from the comfort of the newly renovated great room. Cathedral ceilings complement the kitchen/living area, and the loft/bedroom sits just above, overlooking all of the day's happenings. The owners have put so much work into the cabin's exterior; returning old, discolored logs back to their original condition, and finishing off the addition to match the logs of the original cabin. On the interior, the addition has been tastefully finished with pine and weathered barn board trim. The bedroom and loft have received wall treatments to match, and are in need of new flooring. The kitchen, living, and bathroom have all been deep cleaned and are in need of an update. The bathroom is fully functional. The kitchen will need replacing including floors into living area. The lot has had a partial survey with intent to subdivide before owners opted to leave the lot as is. There is a second septic system in place that was used for an RV. Easy to show, schedule a showing today; Come make this cabin your own!
This property is off market, which means it's not currently listed for sale or rent on Zillow. This may be different from what's available on other websites or public sources.



