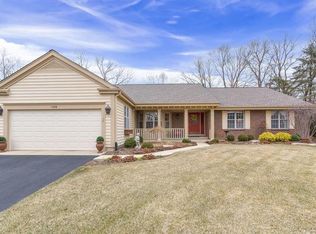Closed
$649,000
Inverness, IL 60067
2beds
2,376sqft
Single Family Residence
Built in 1985
1.84 Acres Lot
$621,700 Zestimate®
$273/sqft
$3,189 Estimated rent
Home value
$621,700
$591,000 - $653,000
$3,189/mo
Zestimate® history
Loading...
Owner options
Explore your selling options
What's special
Don't wait on this sought-after ranch floor plan! The entire home feels fresh, modern, and filled with natural light. Every detail has been done right-from the bright, open foyer with skylight to the flawless finishes throughout. The living room, with its tray ceiling and detailed woodwork, doubles beautifully as an office or library. The updated kitchen showcases sleek design, new appliances, and a cozy deck-perfect for your grill. A spacious dining room with a statement light fixture sets the tone for stylish entertaining. The family room impresses with a vaulted ceiling and a sparkling fireplace, plus access to a large side deck for outdoor enjoyment. On the other wing, you'll find two bedrooms with updated bathrooms, a primary suite with two walk-in closets, and a second ensuite bedroom ideal for guests. The English basement is a standout-bright with windows, high ceilings (8.5' to the top), and an amazing full bath-ready for your next stage of living, whether it's a recreation room, gym, or guest suite.
Zillow last checked: 8 hours ago
Listing updated: November 15, 2025 at 05:49am
Listing courtesy of:
Ilona Kazmer 847-809-7030,
Baird & Warner
Bought with:
Sharon Molnar
Century 21 Circle
Source: MRED as distributed by MLS GRID,MLS#: 12486803
Facts & features
Interior
Bedrooms & bathrooms
- Bedrooms: 2
- Bathrooms: 4
- Full bathrooms: 3
- 1/2 bathrooms: 1
Primary bedroom
- Features: Flooring (Hardwood), Window Treatments (Blinds), Bathroom (Full)
- Level: Main
- Area: 216 Square Feet
- Dimensions: 18X12
Bedroom 2
- Features: Flooring (Hardwood), Window Treatments (Blinds)
- Level: Main
- Area: 195 Square Feet
- Dimensions: 15X13
Deck
- Level: Main
- Area: 150 Square Feet
- Dimensions: 15X10
Dining room
- Features: Flooring (Hardwood), Window Treatments (Bay Window(s), Blinds)
- Level: Main
- Area: 192 Square Feet
- Dimensions: 16X12
Family room
- Features: Flooring (Hardwood), Window Treatments (Blinds)
- Level: Main
- Area: 270 Square Feet
- Dimensions: 15X18
Foyer
- Features: Flooring (Hardwood)
- Level: Main
- Area: 240 Square Feet
- Dimensions: 12X20
Kitchen
- Features: Kitchen (Eating Area-Table Space), Flooring (Hardwood)
- Level: Main
- Area: 220 Square Feet
- Dimensions: 20X11
Laundry
- Features: Flooring (Hardwood)
- Level: Main
- Area: 72 Square Feet
- Dimensions: 8X9
Living room
- Features: Flooring (Hardwood), Window Treatments (Blinds)
- Level: Main
- Area: 252 Square Feet
- Dimensions: 14X18
Heating
- Natural Gas
Cooling
- Central Air
Appliances
- Included: Double Oven, Range, Microwave, Dishwasher, Refrigerator, Washer, Dryer, Disposal, Stainless Steel Appliance(s), Water Softener Owned, Humidifier
- Laundry: Main Level
Features
- Vaulted Ceiling(s), Dry Bar, 1st Floor Bedroom, Built-in Features, Bookcases, High Ceilings
- Flooring: Hardwood
- Windows: Skylight(s)
- Basement: Unfinished,Full
- Number of fireplaces: 1
- Fireplace features: Electric
Interior area
- Total structure area: 4,423
- Total interior livable area: 2,376 sqft
- Finished area below ground: 116
Property
Parking
- Total spaces: 2
- Parking features: Asphalt, Garage Door Opener, Garage Owned, Attached, Garage
- Attached garage spaces: 2
- Has uncovered spaces: Yes
Accessibility
- Accessibility features: No Disability Access
Features
- Stories: 1
- Patio & porch: Deck
- Exterior features: Balcony
Lot
- Size: 1.84 Acres
- Features: Corner Lot, Cul-De-Sac
Details
- Parcel number: 02163030471054
- Special conditions: None
- Other equipment: Water-Softener Owned, TV-Cable, Sump Pump, Backup Sump Pump;, Radon Mitigation System
Construction
Type & style
- Home type: SingleFamily
- Architectural style: Ranch
- Property subtype: Single Family Residence
Materials
- Brick, Cedar
- Roof: Asphalt
Condition
- New construction: No
- Year built: 1985
Details
- Builder model: Ranch
Utilities & green energy
- Electric: Circuit Breakers
- Sewer: Public Sewer
- Water: Lake Michigan, Public
Community & neighborhood
Security
- Security features: Carbon Monoxide Detector(s)
Community
- Community features: Gated, Street Lights, Street Paved
Location
- Region: Inverness
- Subdivision: Inverness On The Ponds
HOA & financial
HOA
- Has HOA: Yes
- HOA fee: $502 monthly
- Services included: Insurance, Security, Cable TV, Lawn Care, Scavenger, Snow Removal
Other
Other facts
- Listing terms: Cash
- Ownership: Fee Simple w/ HO Assn.
Price history
| Date | Event | Price |
|---|---|---|
| 11/14/2025 | Sold | $649,000+60.2%$273/sqft |
Source: | ||
| 10/18/2013 | Sold | $405,000-4.7%$170/sqft |
Source: | ||
| 10/8/2013 | Pending sale | $425,000$179/sqft |
Source: Baird & Warner Real Estate #08430691 Report a problem | ||
| 8/28/2013 | Listed for sale | $425,000+90.3%$179/sqft |
Source: Baird & Warner #08430691 Report a problem | ||
| 4/13/2010 | Sold | $223,333-36%$94/sqft |
Source: Public Record Report a problem | ||
Public tax history
| Year | Property taxes | Tax assessment |
|---|---|---|
| 2023 | $10,797 -5.8% | $40,634 |
| 2022 | $11,467 +1.2% | $40,634 +12.8% |
| 2021 | $11,336 +1.7% | $36,026 |
Neighborhood: 60067
Nearby schools
GreatSchools rating
- 8/10Marion Jordan Elementary SchoolGrades: K-6Distance: 0.2 mi
- 6/10Walter R Sundling Jr High SchoolGrades: 7-8Distance: 1.6 mi
- 10/10Wm Fremd High SchoolGrades: 9-12Distance: 1.5 mi
Schools provided by the listing agent
- Elementary: Marion Jordan Elementary School
- Middle: Thomas Jefferson Middle School
- High: Wm Fremd High School
- District: 15
Source: MRED as distributed by MLS GRID. This data may not be complete. We recommend contacting the local school district to confirm school assignments for this home.

Get pre-qualified for a loan
At Zillow Home Loans, we can pre-qualify you in as little as 5 minutes with no impact to your credit score.An equal housing lender. NMLS #10287.
Sell for more on Zillow
Get a free Zillow Showcase℠ listing and you could sell for .
$621,700
2% more+ $12,434
With Zillow Showcase(estimated)
$634,134