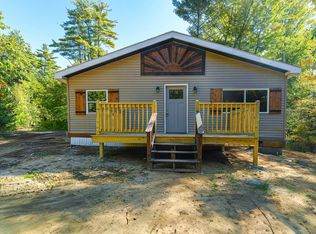Imagine sitting out on the deck of your new home and taking in the view after a day spent hiking around your 13+ acres here in the hills of Effingham. Perhaps you spent the day out on nearby Ossipee Lake, the boat launch is only about 15 minutes away out on Rt 25E. Maybe golf is more you speed, your home will be midway between 2 - 18 hole golf courses, you'll have your pick! Driveway is here, power at the street so some of the work is already done. Enjoy summer watching the clouds drift past the mountains. Perhaps you'll see a white tail deer out on the lawn or a big moose may stroll by! Plenty of sun and space for gardens, livestock or just lots of space to roam.And just wait til fall comes and you see the colors change across the view! Bring your builder, your house plans and let's get started, there is bound to be a perfect spot here for you new home!
This property is off market, which means it's not currently listed for sale or rent on Zillow. This may be different from what's available on other websites or public sources.

