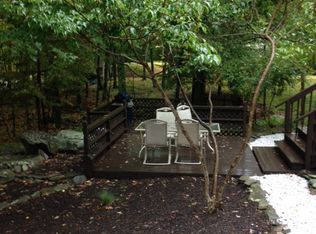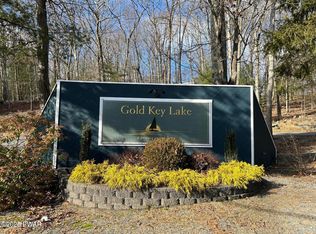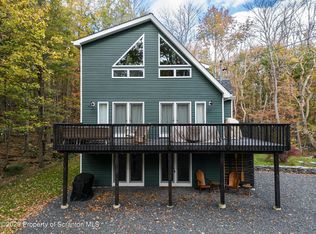NEW CONSTRUCTION PRICED TO SELL BACKS STATE LANDS, WALK TO 120A GLACIER LAKE New construction w/vinyl & stone exterior. Flr plan offers DR, vaulted LR w/frplc, Kit deck, hdwd flrs. Spacious MST Ste w/WIC & MBA, tile flrs in baths, 2 addl BRS, full baths & Laundry Rm. Downstairs offers an office, FR w/1/2 baths, plus oversized 2 car garage. All on a beautiful lot backed by state land., Beds Description: Primary1st, Baths: 2 Bath Lev 1, Eating Area: Dining Area, Eating Area: Modern KT, Beds Description: 2+Bed1st
This property is off market, which means it's not currently listed for sale or rent on Zillow. This may be different from what's available on other websites or public sources.


