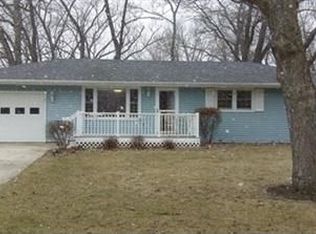Closed
$164,500
Kankakee, IL 60901
3beds
1,120sqft
Single Family Residence
Built in 1959
10,125 Square Feet Lot
$189,900 Zestimate®
$147/sqft
$1,707 Estimated rent
Home value
$189,900
$180,000 - $199,000
$1,707/mo
Zestimate® history
Loading...
Owner options
Explore your selling options
What's special
Move in ready, ranch home, on an oversized lot. This 3 bedroom, fully updated 1 bath, 1 car attached garage is located in the Limestone area of Kankakee within the Herscher school district. Garage has pull down stairs for easy attic access. The exterior features newer 30yr shingle roof, newer vinyl siding and front of house has all newer vinyl windows, newer gutters with leaf guard, along with a fully fenced backyard. The backyard also features a custom built outdoor shed with work bench. Outdoor furniture stays! Open concept living area has been freshly painted and features new kitchen pass through and new carpeting. The kitchen features solid wood kitchen cabinets, ceramic flooring, and all of the appliances are included, even the washer and dryer! All three bedrooms have been freshly carpeted and one of the bedrooms has sliding glass doors giving you deck and back yard access! This home also features a newer furnace, ejector pump, bow front window and water heater. On city water with a private septic. Seller is even willing to include furnishings at the right sales price!
Zillow last checked: 8 hours ago
Listing updated: December 06, 2024 at 08:00am
Listing courtesy of:
Francesca Haney 815-549-9996,
Coldwell Banker Realty
Bought with:
Liz Piccioli
@properties Christie's International Real Estate
Source: MRED as distributed by MLS GRID,MLS#: 11713998
Facts & features
Interior
Bedrooms & bathrooms
- Bedrooms: 3
- Bathrooms: 1
- Full bathrooms: 1
Primary bedroom
- Features: Flooring (Carpet)
- Level: Main
- Area: 144 Square Feet
- Dimensions: 12X12
Bedroom 2
- Features: Flooring (Carpet)
- Level: Main
- Area: 121 Square Feet
- Dimensions: 11X11
Bedroom 3
- Level: Main
- Area: 121 Square Feet
- Dimensions: 11X11
Kitchen
- Features: Flooring (Carpet)
- Level: Main
- Area: 121 Square Feet
- Dimensions: 11X11
Living room
- Features: Flooring (Carpet)
- Level: Main
- Area: 180 Square Feet
- Dimensions: 15X12
Other
- Features: Flooring (Vinyl)
- Level: Main
- Area: 84 Square Feet
- Dimensions: 12X7
Heating
- Natural Gas
Cooling
- Central Air
Appliances
- Included: Dishwasher, Refrigerator, Range, Washer, Dryer, Microwave
Features
- Basement: None
Interior area
- Total structure area: 0
- Total interior livable area: 1,120 sqft
Property
Parking
- Total spaces: 1
- Parking features: Asphalt, On Site, Garage Owned, Attached, Garage
- Attached garage spaces: 1
Accessibility
- Accessibility features: Main Level Entry, Disability Access
Features
- Stories: 1
- Patio & porch: Deck
Lot
- Size: 10,125 sqft
- Dimensions: 75X135
Details
- Additional structures: Shed(s)
- Parcel number: 07082830600700
- Zoning: SINGL
- Special conditions: None
- Other equipment: TV-Cable, Ceiling Fan(s)
Construction
Type & style
- Home type: SingleFamily
- Architectural style: Ranch
- Property subtype: Single Family Residence
Materials
- Steel Siding
Condition
- New construction: No
- Year built: 1959
Utilities & green energy
- Sewer: Septic Tank
- Water: Public
Community & neighborhood
Location
- Region: Kankakee
- Subdivision: Oak Dale Acres
HOA & financial
HOA
- Services included: None
Other
Other facts
- Listing terms: FHA
- Ownership: Fee Simple
Price history
| Date | Event | Price |
|---|---|---|
| 3/30/2023 | Sold | $164,500$147/sqft |
Source: | ||
| 3/28/2023 | Pending sale | $164,500$147/sqft |
Source: | ||
| 2/22/2023 | Contingent | $164,500$147/sqft |
Source: | ||
| 2/7/2023 | Listed for sale | $164,500+0.4%$147/sqft |
Source: | ||
| 9/26/2022 | Listing removed | -- |
Source: | ||
Public tax history
| Year | Property taxes | Tax assessment |
|---|---|---|
| 2024 | $3,913 +7.3% | $59,603 +9% |
| 2023 | $3,647 +58.5% | $54,682 +52.1% |
| 2022 | $2,301 +2.8% | $35,956 +4.8% |
Neighborhood: 60901
Nearby schools
GreatSchools rating
- 8/10Limestone Elementary SchoolGrades: 5-8Distance: 0.3 mi
- 8/10Herscher High SchoolGrades: 9-12Distance: 8.8 mi
- NABonfield Grade SchoolGrades: PK-1Distance: 4.4 mi
Schools provided by the listing agent
- District: 2
Source: MRED as distributed by MLS GRID. This data may not be complete. We recommend contacting the local school district to confirm school assignments for this home.
Get pre-qualified for a loan
At Zillow Home Loans, we can pre-qualify you in as little as 5 minutes with no impact to your credit score.An equal housing lender. NMLS #10287.
