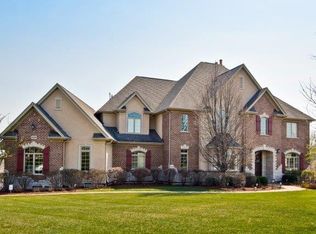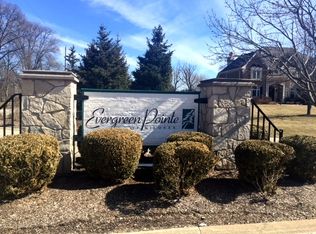Closed
$1,300,000
Kildeer, IL 60047
3beds
4,600sqft
Single Family Residence
Built in 2025
-- sqft lot
$1,328,100 Zestimate®
$283/sqft
$6,380 Estimated rent
Home value
$1,328,100
$1.20M - $1.47M
$6,380/mo
Zestimate® history
Loading...
Owner options
Explore your selling options
What's special
LAST MCNAUGHTON CONSTRUCTED RANCH AVAILABLE IN KEMPER LAKES SUBDIVISION! THIS NEWLY COMPLETED RANCH OFFERS CUSTOM CABINETRY, QUARTZ COUNTER TOPS, FIREPLACE, TRAY & CATHEDRAL CEILINGS, AND EXTENSIVE TRIM PACKAGE W/ CROWN & WAINSCOT. HOME FEATURES SPACIOUS FAMILY ROOM AND KITCHEN + SUNROOM AND STUDY WITH COFFER CEILING. FINISHED LOWER LEVEL WITH HUGH REC ROOM W/ CUSTOM WALK-UP WET BAR, FULL BATH AND TWO FLEX ROOMS + AMPLE STORAGE SPACE IN GARAGE. OPTIONS IN THIS HOME INCLUDE UPGRADED QUARTZ, QUARTZ IN SHOWER, LIGHT FIXTURE UPGRADE, CEILING UPGRADE IN SUNROOM, FLAT PANEL TRIM PACKAGE, KARASTAN CARPET TO NAME A FEW. VISIT THIS LUXURY RANCH TODAY!
Zillow last checked: 8 hours ago
Listing updated: August 27, 2025 at 08:09am
Listing courtesy of:
John Barry 708-767-1222,
Mc Naughton Realty Group
Bought with:
John Barry
Mc Naughton Realty Group
Source: MRED as distributed by MLS GRID,MLS#: 12395496
Facts & features
Interior
Bedrooms & bathrooms
- Bedrooms: 3
- Bathrooms: 3
- Full bathrooms: 2
- 1/2 bathrooms: 1
Primary bedroom
- Features: Flooring (Carpet), Bathroom (Full)
- Level: Main
- Area: 238 Square Feet
- Dimensions: 17X14
Bedroom 2
- Features: Flooring (Carpet)
- Level: Main
- Area: 144 Square Feet
- Dimensions: 12X12
Bedroom 3
- Features: Flooring (Carpet)
- Level: Basement
- Area: 238 Square Feet
- Dimensions: 17X14
Dining room
- Features: Flooring (Hardwood)
- Level: Main
- Area: 176 Square Feet
- Dimensions: 11X16
Exercise room
- Features: Flooring (Carpet)
- Level: Basement
- Area: 238 Square Feet
- Dimensions: 17X14
Family room
- Features: Flooring (Hardwood)
- Level: Main
- Area: 360 Square Feet
- Dimensions: 18X20
Kitchen
- Features: Flooring (Hardwood)
- Level: Main
- Area: 165 Square Feet
- Dimensions: 11X15
Laundry
- Features: Flooring (Porcelain Tile)
- Level: Main
- Area: 72 Square Feet
- Dimensions: 6X12
Recreation room
- Features: Flooring (Carpet)
- Level: Basement
- Area: 495 Square Feet
- Dimensions: 33X15
Study
- Features: Flooring (Hardwood)
- Level: Main
- Area: 169 Square Feet
- Dimensions: 13X13
Sun room
- Features: Flooring (Hardwood)
- Level: Main
- Area: 224 Square Feet
- Dimensions: 14X16
Heating
- Natural Gas
Cooling
- Central Air
Features
- Basement: Finished,Full
- Number of fireplaces: 1
- Fireplace features: Gas Log, Gas Starter, Family Room
Interior area
- Total structure area: 4,600
- Total interior livable area: 4,600 sqft
- Finished area below ground: 1,800
Property
Parking
- Total spaces: 2
- Parking features: On Site, Garage Owned, Attached, Garage
- Attached garage spaces: 2
Accessibility
- Accessibility features: No Disability Access
Features
- Stories: 1
Lot
- Dimensions: 60 X 128 X 45 X 60 X 116
Details
- Parcel number: 14141030150000
- Special conditions: None
Construction
Type & style
- Home type: SingleFamily
- Property subtype: Single Family Residence
Materials
- Brick, Cedar
Condition
- New Construction
- New construction: Yes
- Year built: 2025
Utilities & green energy
- Electric: 200+ Amp Service
- Sewer: Public Sewer
- Water: Private
Green energy
- Green verification: ENERGY STAR Certified Homes
Community & neighborhood
Location
- Region: Kildeer
- Subdivision: The Preserves At Kemper Lakes
HOA & financial
HOA
- Has HOA: Yes
- HOA fee: $250 monthly
- Services included: Insurance, Other
Other
Other facts
- Listing terms: Cash
- Ownership: Fee Simple
Price history
| Date | Event | Price |
|---|---|---|
| 8/27/2025 | Sold | $1,300,000-5.5%$283/sqft |
Source: | ||
| 7/22/2025 | Contingent | $1,375,000$299/sqft |
Source: | ||
| 6/17/2025 | Listed for sale | $1,375,000$299/sqft |
Source: | ||
Public tax history
Tax history is unavailable.
Neighborhood: 60047
Nearby schools
GreatSchools rating
- 10/10Prairie Elementary SchoolGrades: 1-5Distance: 4 mi
- 9/10Woodlawn Middle SchoolGrades: 6-8Distance: 2.1 mi
- 10/10Adlai E Stevenson High SchoolGrades: 9-12Distance: 5.1 mi
Schools provided by the listing agent
- Elementary: Spencer Loomis Elementary School
- Middle: Lake Zurich Middle - N Campus
- High: Lake Zurich High School
- District: 95
Source: MRED as distributed by MLS GRID. This data may not be complete. We recommend contacting the local school district to confirm school assignments for this home.
Get a cash offer in 3 minutes
Find out how much your home could sell for in as little as 3 minutes with a no-obligation cash offer.
Estimated market value$1,328,100
Get a cash offer in 3 minutes
Find out how much your home could sell for in as little as 3 minutes with a no-obligation cash offer.
Estimated market value
$1,328,100


