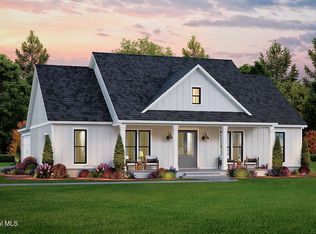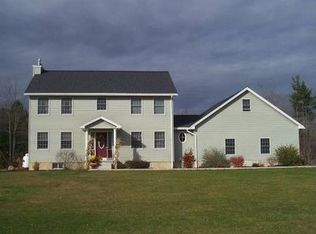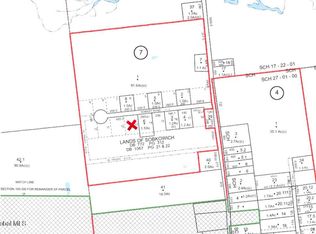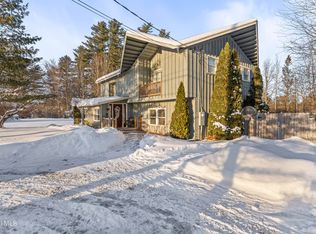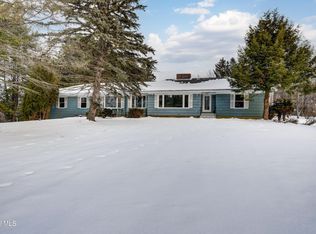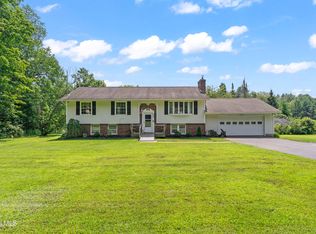Custom built home on the end of a tree lined cul-de-sac. 1,924 sq foot modern farmhouse features an open floor plan with 3 bedrooms, 2.5 baths, open concept kitchen living room with wood burning fireplace. 2 car garage, mudroom, front and rear porches. This is new construction that has not been started. This allows you to work directly with the builder to custom pick your colors, fixtures and mold this home to your personal taste. Many upgrade options or configuration are available. Photos are rendering from blueprints and may not represent the final build, some photos have been virtually staged. Reach out today to learn more and meet with the builders and make your dreams into reality.
Active
$595,000
L9 Robert Road, Amsterdam, NY 12010
3beds
1,924sqft
Single Family Residence, Residential
Built in 2025
1 Acres Lot
$591,200 Zestimate®
$309/sqft
$-- HOA
What's special
Wood burning fireplaceFront and rear porchesOpen floor planTree lined cul-de-sac
- 190 days |
- 472 |
- 22 |
Zillow last checked: 8 hours ago
Listing updated: July 25, 2025 at 11:32am
Listing by:
Chad Majewski Real Estate 518-774-0437,
Chad J Majewski 518-774-0437
Source: Global MLS,MLS#: 202522495
Tour with a local agent
Facts & features
Interior
Bedrooms & bathrooms
- Bedrooms: 3
- Bathrooms: 3
- Full bathrooms: 2
- 1/2 bathrooms: 1
Bedroom
- Level: First
Bedroom
- Level: First
Bedroom
- Level: First
Full bathroom
- Level: First
Half bathroom
- Level: First
Full bathroom
- Level: First
Kitchen
- Level: First
Laundry
- Level: First
Living room
- Level: First
Mud room
- Level: First
Heating
- Forced Air, Propane
Cooling
- Central Air
Appliances
- Included: None
- Laundry: Laundry Room, Main Level
Features
- Ceiling Fan(s), Walk-In Closet(s), Built-in Features, Cathedral Ceiling(s), Ceramic Tile Bath, Kitchen Island
- Flooring: Vinyl, Ceramic Tile
- Doors: Sliding Doors
- Basement: Full
- Number of fireplaces: 1
- Fireplace features: Gas
Interior area
- Total structure area: 1,924
- Total interior livable area: 1,924 sqft
- Finished area above ground: 1,924
- Finished area below ground: 0
Property
Parking
- Total spaces: 2
- Parking features: Attached, Garage Door Opener, Driveway
- Garage spaces: 2
- Has uncovered spaces: Yes
Features
- Patio & porch: Rear Porch, Front Porch, Patio
- Has view: Yes
- View description: Trees/Woods
Lot
- Size: 1 Acres
- Features: Wooded
Details
- Additional structures: Garage(s)
- Parcel number: 00000000
- Zoning description: Single Residence
- Special conditions: Standard
Construction
Type & style
- Home type: SingleFamily
- Architectural style: Farmhouse
- Property subtype: Single Family Residence, Residential
Materials
- Vinyl Siding
- Roof: Shingle
Condition
- New construction: Yes
- Year built: 2025
Utilities & green energy
- Electric: Circuit Breakers
- Sewer: Septic Tank
Community & HOA
Community
- Security: Security Lights, Smoke Detector(s), Carbon Monoxide Detector(s)
HOA
- Has HOA: No
Location
- Region: Amsterdam
Financial & listing details
- Price per square foot: $309/sqft
- Annual tax amount: $800
- Date on market: 7/25/2025
Estimated market value
$591,200
$562,000 - $621,000
$2,948/mo
Price history
Price history
| Date | Event | Price |
|---|---|---|
| 7/25/2025 | Listed for sale | $595,000$309/sqft |
Source: | ||
Public tax history
Public tax history
Tax history is unavailable.BuyAbility℠ payment
Estimated monthly payment
Boost your down payment with 6% savings match
Earn up to a 6% match & get a competitive APY with a *. Zillow has partnered with to help get you home faster.
Learn more*Terms apply. Match provided by Foyer. Account offered by Pacific West Bank, Member FDIC.Climate risks
Neighborhood: 12010
Nearby schools
GreatSchools rating
- 4/10Broadalbin Perth Intermediate SchoolGrades: PK-6Distance: 2.6 mi
- 6/10Broadalbin Perth Junior/Senior High SchoolGrades: 7-12Distance: 4.8 mi
- Loading
- Loading
