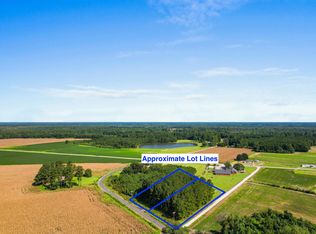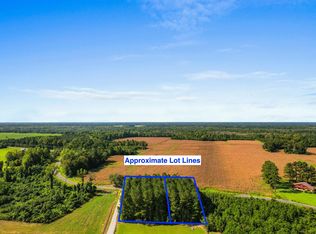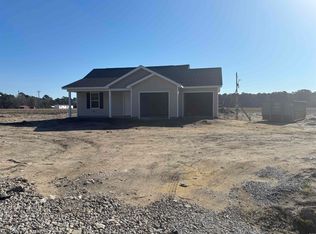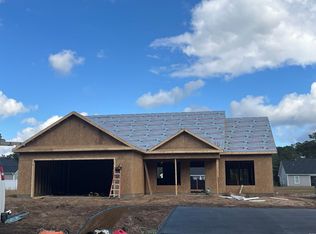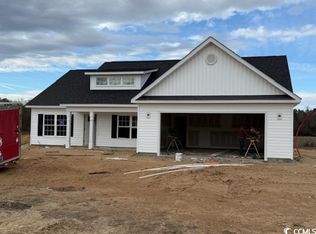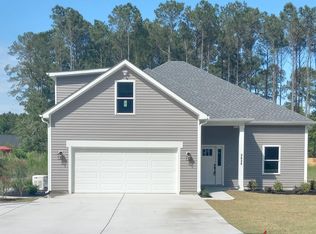Are you ready to embrace the charm of country living, free from the constraints of an HOA? This stunning new construction home is the perfect escape, nestled on a serene half-acre lot where farming is a way of life. Welcome to your future home, where modern design meets rural tranquility! As you step inside, you’ll be greeted by soaring 9-foot ceilings that create an airy, spacious feel throughout the entire home. The thoughtful split-bedroom layout offers privacy and comfort, making it ideal for families or those who enjoy having their own space. At the heart of the home lies an impressive kitchen, complete with a large work island perfect for meal prep or casual dining. Picture gathering with loved ones in the cozy dining area, bathed in natural light and overlooking your private, covered back patio—your new favorite spot for morning coffee or evening gatherings. This home shines with stylish details, including elegant board and batten-style vinyl siding. The primary bathroom is a true retreat, featuring double sinks, a luxurious garden tub, and a separate hand tiled shower that combines functionality with a touch of spa-like comfort. You'll appreciate the high-quality finishes that bring both style and durability, from luxury vinyl plank flooring throughout to stainless steel appliances including the fridge and solid surface countertops that complement your modern lifestyle. Located in the highly regarded Green Sea School District, you’re conveniently just 10 minutes from the charming town of Loris, where you can indulge in great restaurants and shopping. And for those who crave the sun and surf, the coastal beaches are only a short 30-mile drive away! This is your opportunity to customize a few details to make the home truly yours! If you act quickly, you can select (from chosen options) your preferred floor color, granite choices, and exterior vinyl color. These selections must be made before the rough-in stage, so don’t hesitate! Discover the joys of country living in this beautiful home—schedule your tour today and see for yourself the lifestyle that awaits you!
New construction
$320,000
Lot 1-A Fairlane Rd., Loris, SC 29569
3beds
1,629sqft
Est.:
Single Family Residence
Built in 2025
0.51 Acres Lot
$316,300 Zestimate®
$196/sqft
$-- HOA
What's special
Impressive kitchenLuxurious garden tubSerene half-acre lotStainless steel appliancesSolid surface countertopsPrivate covered back patioSplit-bedroom layout
- 209 days |
- 75 |
- 2 |
Zillow last checked: 8 hours ago
Listing updated: June 13, 2025 at 12:54pm
Listed by:
Beth And Sammie Jo Team 843-254-1533,
Core 1st Realty Group
Source: CCAR,MLS#: 2514737 Originating MLS: Coastal Carolinas Association of Realtors
Originating MLS: Coastal Carolinas Association of Realtors
Tour with a local agent
Facts & features
Interior
Bedrooms & bathrooms
- Bedrooms: 3
- Bathrooms: 2
- Full bathrooms: 2
Rooms
- Room types: Foyer, Utility Room
Primary bedroom
- Level: First
Primary bedroom
- Dimensions: 13'8"x14
Bedroom 1
- Level: First
Bedroom 1
- Dimensions: 10x11
Bedroom 2
- Level: First
Bedroom 2
- Dimensions: 12x12
Dining room
- Features: Kitchen/Dining Combo, Living/Dining Room
Dining room
- Dimensions: 10x13
Great room
- Dimensions: 16x17
Kitchen
- Features: Breakfast Bar, Kitchen Island, Pantry, Stainless Steel Appliances, Solid Surface Counters
Kitchen
- Dimensions: 12'6"x16
Other
- Features: Entrance Foyer
Heating
- Central, Electric
Cooling
- Central Air
Appliances
- Included: Dishwasher, Microwave, Range, Refrigerator
- Laundry: Washer Hookup
Features
- Attic, Pull Down Attic Stairs, Permanent Attic Stairs, Split Bedrooms, Breakfast Bar, Entrance Foyer, Kitchen Island, Stainless Steel Appliances, Solid Surface Counters
- Flooring: Luxury Vinyl, Luxury VinylPlank
- Attic: Pull Down Stairs,Permanent Stairs
Interior area
- Total structure area: 2,378
- Total interior livable area: 1,629 sqft
Property
Parking
- Total spaces: 4
- Parking features: Attached, Garage, Two Car Garage, Garage Door Opener
- Attached garage spaces: 2
Features
- Levels: One
- Stories: 1
- Patio & porch: Patio
- Exterior features: Patio
Lot
- Size: 0.51 Acres
- Dimensions: 103 x 246 x 88.58 x 175.32
- Features: Outside City Limits, Rectangular, Rectangular Lot
Details
- Additional parcels included: ,
- Parcel number: 15608040002
- Lease amount: $0
- Zoning: FA
- Special conditions: None
Construction
Type & style
- Home type: SingleFamily
- Architectural style: Traditional
- Property subtype: Single Family Residence
Materials
- Vinyl Siding
- Foundation: Slab
Condition
- To Be Built
- New construction: Yes
- Year built: 2025
Details
- Builder name: TAYLOR CONSTRUCTION OF UCLA
Utilities & green energy
- Sewer: Septic Tank
- Water: Private, Well
- Utilities for property: Electricity Available, Septic Available
Community & HOA
Community
- Subdivision: Not within a Subdivision
HOA
- Has HOA: No
Location
- Region: Loris
Financial & listing details
- Price per square foot: $196/sqft
- Date on market: 6/13/2025
- Listing terms: Cash,Conventional,FHA,VA Loan
- Electric utility on property: Yes
Estimated market value
$316,300
$300,000 - $332,000
$2,040/mo
Price history
Price history
| Date | Event | Price |
|---|---|---|
| 6/13/2025 | Listed for sale | $320,000$196/sqft |
Source: | ||
Public tax history
Public tax history
Tax history is unavailable.BuyAbility℠ payment
Est. payment
$1,751/mo
Principal & interest
$1543
Home insurance
$112
Property taxes
$96
Climate risks
Neighborhood: Finklea
Nearby schools
GreatSchools rating
- 8/10Green Sea Floyds Elementary SchoolGrades: PK-5Distance: 3 mi
- 5/10Green Sea Floyds High SchoolGrades: 6-12Distance: 3.2 mi
Schools provided by the listing agent
- Elementary: Green Sea Floyds Elementary School
- Middle: GreenSea Floyds
- High: GreenSea Floyds High School
Source: CCAR. This data may not be complete. We recommend contacting the local school district to confirm school assignments for this home.
- Loading
- Loading
