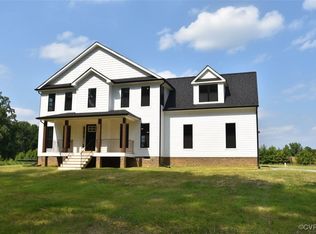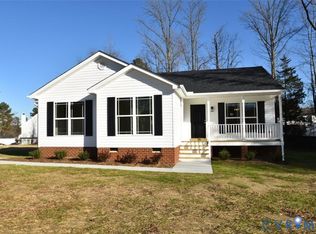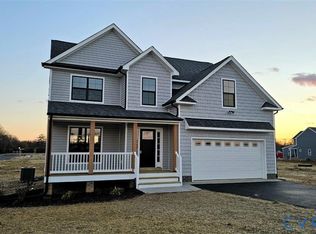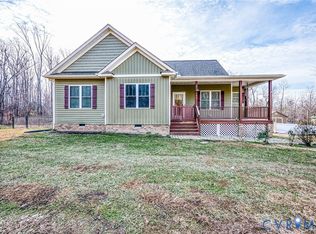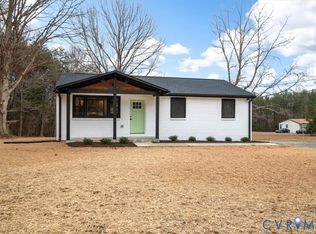Welcome to Lot 1 Atkinson Rd.! This is one of 5 lots available in Atkinson Ridge subdivision in beautiful Louisa County. The Costa floorplan is a 1880 square foot, 4 bedroom, 2.5 bath home with a 1st floor primary bedroom on a 2+ acre lot! Great privacy here, but also very close to I-64 for an easy commute to Richmond or Charlottesville. This open concept first floor layout is complete with laminate floors in kitchen, nook, half bath, foyer and great room. The Kitchen offers a large 2x7 island with pendant lights and overhang for seating, 36" wall cabinets with crown molding, granite counters and stainless appliances. The Primary suite has vaulted ceiling with paddle fan, double vanity and 5' shower in primary bath. There are spacious bedrooms on the second floor with office/study that can be used as a 4th bedroom. 10x12 deck and Craftsman shutters. Still time to make selections!
Pending
$403,312
LOT 1 Atkinson Rd, Mineral, VA 23117
4beds
1,880sqft
Est.:
Single Family Residence
Built in 2025
2.06 Acres Lot
$402,000 Zestimate®
$215/sqft
$-- HOA
What's special
- 114 days |
- 42 |
- 1 |
Zillow last checked: 8 hours ago
Listing updated: October 31, 2025 at 12:18pm
Listed by:
Stoney Marshall 804-690-3704,
Hometown Realty Services Inc,
Peyton Burchell 804-366-5631,
Hometown Realty Services Inc
Source: CVRMLS,MLS#: 2519869 Originating MLS: Central Virginia Regional MLS
Originating MLS: Central Virginia Regional MLS
Facts & features
Interior
Bedrooms & bathrooms
- Bedrooms: 4
- Bathrooms: 3
- Full bathrooms: 2
- 1/2 bathrooms: 1
Primary bedroom
- Description: Carpet, CF, WIC, Linen, Att Bath, Dbl Vanity
- Level: First
- Dimensions: 12.9 x 15.8
Bedroom 2
- Description: Carpet, Closet, Flush Mount LEDS
- Level: Second
- Dimensions: 11.1 x 10.6
Bedroom 3
- Description: Carpet, Closet, Flush Mount LEDS
- Level: Second
- Dimensions: 11.8 x 13.7
Bedroom 4
- Description: Carpet, Closet, Flush Mount LEDS
- Level: Second
- Dimensions: 11.4 x 13.5
Dining room
- Description: Laminate, Open to Kitchen & Great Room
- Level: First
- Dimensions: 12.2 x 10.10
Other
- Description: Shower
- Level: First
Other
- Description: Tub & Shower
- Level: Second
Great room
- Description: Laminate, CF, Open to Kitchen
- Level: First
- Dimensions: 23.10 x 14.9
Half bath
- Level: First
Kitchen
- Description: Laminate, Island, Granite, SS appl, Pantry
- Level: First
- Dimensions: 12.2 x 13.3
Laundry
- Description: Vinyl, W/D Hookup, Flush Mount LEDS
- Level: Second
- Dimensions: 7.0 x 7.6
Heating
- Electric, Heat Pump
Cooling
- Heat Pump
Appliances
- Included: Dishwasher, Electric Water Heater, Microwave, Stove
- Laundry: Washer Hookup, Dryer Hookup
Features
- Bedroom on Main Level, Breakfast Area, Ceiling Fan(s), Double Vanity, Eat-in Kitchen, Granite Counters, Kitchen Island, Bath in Primary Bedroom, Main Level Primary, Pantry, Recessed Lighting, Walk-In Closet(s)
- Flooring: Carpet, Laminate, Vinyl
- Basement: Crawl Space
- Attic: Pull Down Stairs
- Has fireplace: No
Interior area
- Total interior livable area: 1,880 sqft
- Finished area above ground: 1,880
- Finished area below ground: 0
Property
Parking
- Parking features: Driveway, Unpaved
- Has uncovered spaces: Yes
Features
- Levels: Two
- Stories: 2
- Patio & porch: Front Porch, Porch
- Exterior features: Porch, Unpaved Driveway
- Pool features: None
- Fencing: None
Lot
- Size: 2.06 Acres
Details
- Parcel number: 101191
- Special conditions: Corporate Listing
Construction
Type & style
- Home type: SingleFamily
- Architectural style: Two Story
- Property subtype: Single Family Residence
Materials
- Drywall, Frame, Vinyl Siding
- Roof: Composition,Shingle
Condition
- New Construction,Under Construction
- New construction: Yes
- Year built: 2025
Utilities & green energy
- Sewer: Septic Tank
- Water: Well
Community & HOA
Community
- Subdivision: None
Location
- Region: Mineral
Financial & listing details
- Price per square foot: $215/sqft
- Date on market: 10/6/2025
- Ownership: Corporate
- Ownership type: Corporation
Estimated market value
$402,000
$382,000 - $422,000
$2,908/mo
Price history
Price history
| Date | Event | Price |
|---|---|---|
| 10/31/2025 | Pending sale | $403,312$215/sqft |
Source: | ||
| 7/17/2025 | Listed for sale | $403,312$215/sqft |
Source: | ||
Public tax history
Public tax history
Tax history is unavailable.BuyAbility℠ payment
Est. payment
$2,299/mo
Principal & interest
$1940
Property taxes
$218
Home insurance
$141
Climate risks
Neighborhood: 23117
Nearby schools
GreatSchools rating
- 7/10Jouett Elementary SchoolGrades: PK-5Distance: 9.2 mi
- 7/10Louisa County Middle SchoolGrades: 6-8Distance: 18 mi
- 8/10Louisa County High SchoolGrades: 9-12Distance: 17.8 mi
Schools provided by the listing agent
- Elementary: Jouett
- Middle: Louisa
- High: Louisa
Source: CVRMLS. This data may not be complete. We recommend contacting the local school district to confirm school assignments for this home.
- Loading
