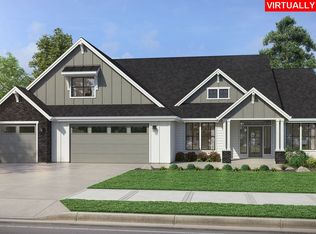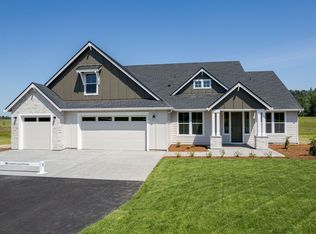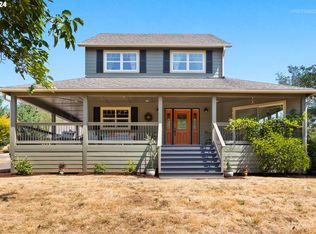The Cascade is a spacious 3379 square-foot home with a variety of design options. It features up to 5 bedrooms, plenty of storage space, and a variety of room options perfect for work or play. The home has 5 exterior elevation options, all with attractive front porches, spacious windows, and a charming dormer window upstairs. The interior of the home is just as impressive, with a coffered entryway, a den that can be converted into a second primary suite, and a spacious kitchen with an island, walk-in pantry, and dining nook. The primary bedroom suite has an optional tray ceiling and direct access to a private patio. The bathroom features a dual-sink vanity, a luxurious bathtub, multiple shower options, and a separate toilet room. The Cascade also offers an optional upstairs bonus room that can be configured to meet a variety of needs. It can be used as a kids play area, a home gym, a home movie theater, or a craft room. Another option is to turn the space into an additional bedroom with its own bathroom. The Cascade is the perfect example of how you can easily fine tune any home design to meet your needs and personal taste. With so many design options available, you're sure to find the perfect combination for your lifestyle.
This property is off market, which means it's not currently listed for sale or rent on Zillow. This may be different from what's available on other websites or public sources.


