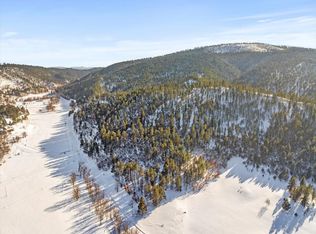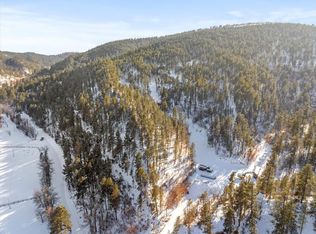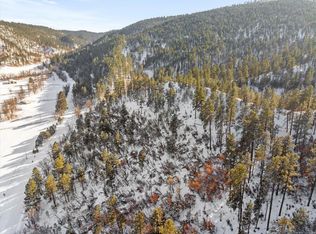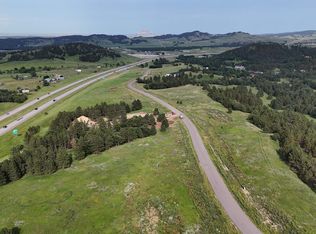For more information, please contact listing agents Michael Warwick 605-641-2569 Check out this incredible 4.18-acres just off Crook City Road, towering above Crook Mountain Road with stunning views. Very minimal covenants. This pristine wooded acreage offers privacy and an ideal location, ready for your dream home to be built! Property video: https://customer-a2w2ng2dptu8jhre.cloudflarestream.com/a2b07a58a933d010348c810097a85a0e/dl/default.mp4?p=eyJ0eXBlIjoiZG93bmxvYWRzIiwidmlkZW9JRCI6ImEyYjA3YTU4YTkzM2QwMTAzNDhjODEwMDk3YTg1YTBlIiwib3duZXJJRCI6MzA4MjAxMTEsImNyZWF0b3JJRCI6IiIsImRvd25sb2FkVHlwZSI6ImRlZmF1bHQiLCJmaWxlbmFtZSI6IjIwNDYxX0Nyb29rX01vdW50YWluX1JvYWQiLCJzdG9yYWdlUHJvdmlkZXIiOjQsImR1cmF0aW9uU2VjcyI6MzMuMjAwMDAwNzYyLCJyZXNvbHV0aW9uIjoiMTA4MCIsInRvdGFsQnl0ZVNpemUiOjMwMzMxMjg0fQ&s=wpwbeMOewqrCr8ODwqPDm8OFwrJpw48XI8K1el3Duxpbw6sFXRRUw6nCpQlQw5fDmw
Under contract
Price cut: $20K (12/31)
$139,000
LOT 1 Crook Mountain Rd, Whitewood, SD 57793
--beds
--baths
4.18Acres
Acreage
Built in ----
4.18 Acres Lot
$-- Zestimate®
$--/sqft
$-- HOA
What's special
- 323 days |
- 69 |
- 2 |
Zillow last checked: 8 hours ago
Listing updated: January 19, 2026 at 10:40am
Listed by:
Michael Warwick,
Great Peaks Realty,
Heath Gran,
Great Peaks Realty
Source: Mount Rushmore Area AOR,MLS#: 83284
Estimated market value
Not available
Estimated sales range
Not available
Not available
Price history
Price history
| Date | Event | Price |
|---|---|---|
| 1/14/2026 | Contingent | $139,000 |
Source: | ||
| 12/31/2025 | Price change | $139,000-12.6% |
Source: | ||
| 8/2/2025 | Price change | $159,000-36.4% |
Source: | ||
| 3/3/2025 | Price change | $250,000-80.5% |
Source: | ||
| 9/17/2024 | Listed for sale | $1,279,000 |
Source: | ||
Public tax history
Public tax history
Tax history is unavailable.BuyAbility℠ payment
Estimated monthly payment
Boost your down payment with 6% savings match
Earn up to a 6% match & get a competitive APY with a *. Zillow has partnered with to help get you home faster.
Learn more*Terms apply. Match provided by Foyer. Account offered by Pacific West Bank, Member FDIC.Climate risks
Neighborhood: 57793
Nearby schools
GreatSchools rating
- 7/10Whitewood Elementary - 04Grades: PK-5Distance: 2.3 mi
- 5/10Williams Middle School - 02Grades: 5-8Distance: 5.4 mi
- 7/10Brown High School - 01Grades: 9-12Distance: 7.7 mi
- Loading



