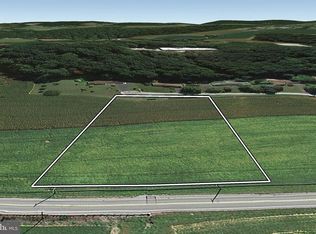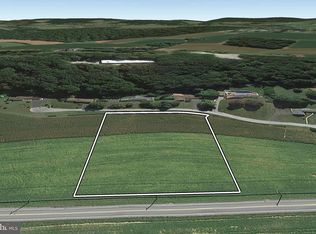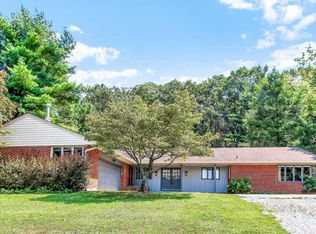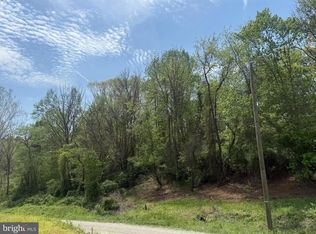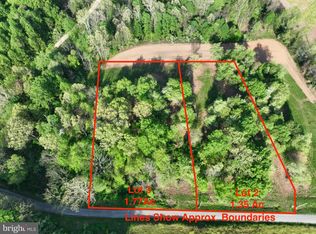Secure your opportunity to own Lot 1 — one of only 3 remaining lots available. Whether you're ready to build now or prefer to purchase and hold for the future, this property offers flexibility and long-term potential. Bring your own builder or partner with Ward Communities to choose from a variety of thoughtfully designed floor plans and build to suit when the time is right. Enjoy scenic rural views on this 2.56 acre lot in a country setting with convenient access to Spring Grove amenities, Hanover and West York (15 minutes), the Maryland line (20 minutes), and Harrisburg (under an hour). Perc approved for septic. Opportunities like this — with location, flexibility, and limited availability — don’t last long.
Lot/land
Price increase: $465K (2/21)
$138,500
LOT 1 Midhill Rd, Spring Grove, PA 17362
--beds
--baths
2.56Acres
Unimproved Land
Built in ----
2.56 Acres Lot
$484,300 Zestimate®
$--/sqft
$-- HOA
What's special
Scenic rural viewsCountry setting
- 4 days |
- 136 |
- 9 |
Zillow last checked: 8 hours ago
Listing updated: February 18, 2026 at 08:19am
Listed by:
Sherry Lease 717-357-6180,
House Broker Realty LLC 7177579999
Source: Bright MLS,MLS#: PAYK2097838
Facts & features
Property
Lot
- Size: 2.56 Acres
- Features: Cleared, Cul-De-Sac, Additional Lot(s)
Details
- Additional parcels included: Two additional parcels for sale, 40000FF0113.R000000, known as "lot 2" and 40000FF0113.S000000 known as "lot 3"
- Parcel number: 40000FF0113A000000
- Zoning: MIXED USE
- Special conditions: Standard
Utilities & green energy
- Sewer: Perc Approved Septic
- Water: Well Required
Community & HOA
HOA
- Has HOA: No
Location
- Region: Spring Grove
- Municipality: NORTH CODORUS TWP
Financial & listing details
- Tax assessed value: $32,250
- Annual tax amount: $1,106
- Date on market: 2/18/2026
- Listing agreement: Exclusive Right To Sell
- Ownership: Fee Simple
Estimated market value
$484,300
$460,000 - $509,000
$1,982/mo
Price history
Price history
| Date | Event | Price |
|---|---|---|
| 2/21/2026 | Price change | $603,490+335.7% |
Source: | ||
| 2/18/2026 | Listed for sale | $138,500-72.3% |
Source: | ||
| 1/18/2026 | Listing removed | $499,900 |
Source: | ||
| 7/18/2025 | Listed for sale | $499,900 |
Source: | ||
| 6/4/2025 | Listing removed | $499,900 |
Source: | ||
| 12/5/2024 | Listed for sale | $499,900 |
Source: | ||
| 6/1/2023 | Listing removed | $499,900 |
Source: | ||
| 4/21/2023 | Price change | $499,900+233.3% |
Source: | ||
| 2/28/2023 | Listed for sale | $150,000-80.6% |
Source: | ||
| 2/28/2023 | Listing removed | $775,000 |
Source: | ||
| 9/12/2022 | Price change | $775,000+416.7% |
Source: | ||
| 9/12/2022 | Listed for sale | $150,000 |
Source: | ||
Public tax history
Public tax history
Tax history is unavailable.BuyAbility℠ payment
Estimated monthly payment
Boost your down payment with 6% savings match
Earn up to a 6% match & get a competitive APY with a *. Zillow has partnered with to help get you home faster.
Learn more*Terms apply. Match provided by Foyer. Account offered by Pacific West Bank, Member FDIC.Climate risks
Neighborhood: 17362
Nearby schools
GreatSchools rating
- 5/10Spring Grove Area Intrmd SchoolGrades: 5-6Distance: 1.7 mi
- 4/10Spring Grove Area Middle SchoolGrades: 7-8Distance: 1.2 mi
- 6/10Spring Grove Area Senior High SchoolGrades: 9-12Distance: 1.6 mi
Schools provided by the listing agent
- District: Spring Grove Area
Source: Bright MLS. This data may not be complete. We recommend contacting the local school district to confirm school assignments for this home.
