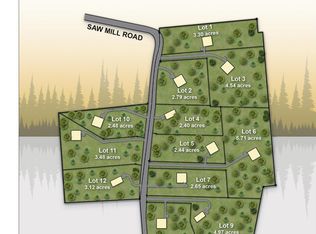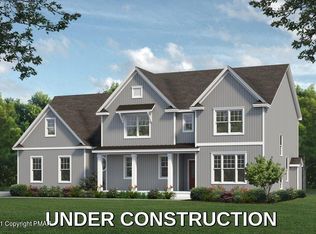Sold for $828,900
$828,900
LOT 1 Sawmill Rd, Stroudsburg, PA 18360
4beds
3,233sqft
Single Family Residence
Built in ----
3.3 Acres Lot
$802,000 Zestimate®
$256/sqft
$3,345 Estimated rent
Home value
$802,000
$746,000 - $858,000
$3,345/mo
Zestimate® history
Loading...
Owner options
Explore your selling options
What's special
TO BE BUILT. Located in the Newest Executive Development in Hamilton Township, Poconos & minutes to The Delaware Water Gap & Rt 33 going south to Bethlehem. Custom Built-in features throughout including exclusive trim work, oak floors, coffered ceilings, crown and wainscoting! This 4 bed,2 1/2 bath home boasts 9' ceilings, a 2-story foyer, granite counters, lots of hardwood & tile. Great Cozy Family Rm. features a coffered ceiling and stone fireplace! The Master Suite is to die for w/huge closets, custom tile shower and lots more. 3Car Garage and full walk-out basement w/lots of windows. Owner is a Builder in their 37th Year of Custom Building & a licensed PA Real Estate Broker. Pictures are of an existing home, & may include upgrades that are not included in the price.
Zillow last checked: 8 hours ago
Listing updated: March 03, 2025 at 04:46am
Listed by:
Robert Brown 570-424-6870,
RGB Real Estate LLC
Bought with:
Katherine Bennett, RSR003204
RGB Real Estate LLC
Source: PMAR,MLS#: PM-100609
Facts & features
Interior
Bedrooms & bathrooms
- Bedrooms: 4
- Bathrooms: 3
- Full bathrooms: 2
- 1/2 bathrooms: 1
Primary bedroom
- Description: Spacious Walk-In Closer
- Level: Second
- Area: 348.6
- Dimensions: 21 x 16.6
Bedroom 2
- Level: Second
- Area: 211.4
- Dimensions: 15.1 x 14
Bedroom 3
- Level: Second
- Area: 171.61
- Dimensions: 13.1 x 13.1
Bedroom 4
- Level: Second
- Area: 162.44
- Dimensions: 12.4 x 13.1
Primary bathroom
- Description: Custom Tile Shower, Dual Sink Vanity
- Level: Second
- Area: 168
- Dimensions: 12 x 14
Primary bathroom
- Description: Main Bathroom
- Level: Second
- Area: 48.28
- Dimensions: 5.3 x 9.11
Bathroom 3
- Description: Powder Room
- Level: First
- Area: 13.8
- Dimensions: 4.6 x 3
Bonus room
- Description: Breakfast Room
- Level: First
- Area: 153
- Dimensions: 15 x 10.2
Dining room
- Level: First
- Area: 203.2
- Dimensions: 15.5 x 13.11
Family room
- Level: First
- Area: 348.6
- Dimensions: 21 x 16.6
Kitchen
- Level: First
- Area: 211.4
- Dimensions: 15.1 x 14
Laundry
- Level: Second
- Area: 54.45
- Dimensions: 9.9 x 5.5
Living room
- Level: First
- Area: 192.4
- Dimensions: 14.8 x 13
Heating
- Forced Air, Heat Pump, Zoned
Cooling
- Central Air, Zoned
Appliances
- Included: Self Cleaning Oven, Electric Range, Water Heater, Dishwasher, Microwave
Features
- Kitchen Island, Granite Counters, Walk-In Closet(s), Storage
- Flooring: Carpet, Hardwood, Laminate, Tile, Vinyl
- Windows: Insulated Windows
- Basement: Full,Exterior Entry,Walk-Out Access,Unfinished,Concrete
- Has fireplace: Yes
- Fireplace features: Family Room, Gas
- Common walls with other units/homes: No Common Walls
Interior area
- Total structure area: 4,785
- Total interior livable area: 3,233 sqft
- Finished area above ground: 3,233
- Finished area below ground: 0
Property
Parking
- Total spaces: 3
- Parking features: Garage - Attached
- Attached garage spaces: 3
Features
- Stories: 2
- Patio & porch: Porch, Deck
Lot
- Size: 3.30 Acres
- Dimensions: 1
- Features: Wooded, Not In Development, Views
Details
- Parcel number: 07.14.1.485
- Zoning description: Residential
Construction
Type & style
- Home type: SingleFamily
- Architectural style: Colonial
- Property subtype: Single Family Residence
Materials
- Stone Veneer, Vinyl Siding, Attic/Crawl Hatchway(s) Insulated
- Roof: Asphalt,Fiberglass
Details
- Warranty included: Yes
Utilities & green energy
- Electric: 200+ Amp Service, Circuit Breakers
- Sewer: Septic Tank
- Water: Well
- Utilities for property: Cable Available, Underground Utilities
Community & neighborhood
Security
- Security features: Smoke Detector(s)
Location
- Region: Stroudsburg
- Subdivision: Sawmill Highlands
HOA & financial
HOA
- Has HOA: Yes
- HOA fee: $200 monthly
- Amenities included: None
Other
Other facts
- Listing terms: Cash,Conventional
- Road surface type: Paved, Other
Price history
| Date | Event | Price |
|---|---|---|
| 3/24/2023 | Sold | $828,900+6.3%$256/sqft |
Source: PMAR #PM-100609 Report a problem | ||
| 12/6/2022 | Price change | $779,900+1.3%$241/sqft |
Source: PMAR #PM-100609 Report a problem | ||
| 9/7/2022 | Listed for sale | $769,900$238/sqft |
Source: PMAR #PM-100609 Report a problem | ||
Public tax history
Tax history is unavailable.
Neighborhood: 18360
Nearby schools
GreatSchools rating
- 7/10Stroudsburg Middle SchoolGrades: 5-7Distance: 5 mi
- 7/10Stroudsburg High SchoolGrades: 10-12Distance: 6.3 mi
- 7/10Stroudsburg Junior High SchoolGrades: 8-9Distance: 5.3 mi

Get pre-qualified for a loan
At Zillow Home Loans, we can pre-qualify you in as little as 5 minutes with no impact to your credit score.An equal housing lender. NMLS #10287.

