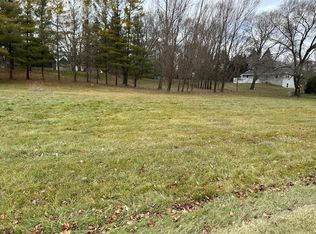Closed
$415,000
Lt1 Steeple View ROAD, West Bend, WI 53095
3beds
1,530sqft
Single Family Residence
Built in 2025
0.4 Acres Lot
$418,400 Zestimate®
$271/sqft
$2,436 Estimated rent
Home value
$418,400
$381,000 - $460,000
$2,436/mo
Zestimate® history
Loading...
Owner options
Explore your selling options
What's special
New Construction! Brand new 3 bed, 2 bath home in a peaceful rural neighborhood! Enjoy the charm of country living paired with modern design and quality finishes. Main living areas feature durable LVP flooring, while the kitchen boasts custom cabinets and stunning quartz countertops and a pantry. The open-concept layout is perfect for everyday living and entertaining. The unfinished basement includes plumbing for a future bathroom and an egress window--offering great potential to expand and build equity. A rare opportunity to customize and grow in a quiet setting with room to breathe. Don't miss out!
Zillow last checked: 8 hours ago
Listing updated: October 13, 2025 at 12:27am
Listed by:
Melissa Buttrum 262-227-7064,
HomeWire Realty
Bought with:
Royce B Fortier
Source: WIREX MLS,MLS#: 1922726 Originating MLS: Metro MLS
Originating MLS: Metro MLS
Facts & features
Interior
Bedrooms & bathrooms
- Bedrooms: 3
- Bathrooms: 2
- Full bathrooms: 2
- Main level bedrooms: 3
Primary bedroom
- Level: Main
- Area: 169
- Dimensions: 13 x 13
Bedroom 2
- Level: Main
- Area: 121
- Dimensions: 11 x 11
Bedroom 3
- Level: Main
- Area: 121
- Dimensions: 11 x 11
Bathroom
- Features: Stubbed For Bathroom on Lower, Tub Only, Master Bedroom Bath: Walk-In Shower, Master Bedroom Bath
Dining room
- Level: Main
- Area: 88
- Dimensions: 11 x 8
Kitchen
- Level: Main
- Area: 99
- Dimensions: 11 x 9
Living room
- Level: Main
- Area: 272
- Dimensions: 17 x 16
Heating
- Natural Gas, Forced Air
Cooling
- Central Air
Appliances
- Included: Dishwasher, Disposal, Microwave, Oven, Range, Refrigerator
Features
- Pantry, Walk-In Closet(s)
- Basement: Full,Other,Concrete
Interior area
- Total structure area: 1,530
- Total interior livable area: 1,530 sqft
Property
Parking
- Total spaces: 2
- Parking features: Garage Door Opener, Attached, 2 Car, 1 Space
- Attached garage spaces: 2
Features
- Levels: One
- Stories: 1
Lot
- Size: 0.40 Acres
Details
- Parcel number: V6 027900U002
- Zoning: Residential
- Special conditions: Arms Length
Construction
Type & style
- Home type: SingleFamily
- Architectural style: Ranch
- Property subtype: Single Family Residence
Materials
- Other
Condition
- New Construction
- New construction: Yes
- Year built: 2025
Utilities & green energy
- Sewer: Public Sewer
- Water: Well
Community & neighborhood
Location
- Region: West Bend
- Municipality: Newburg
Price history
| Date | Event | Price |
|---|---|---|
| 10/9/2025 | Sold | $415,000-3.5%$271/sqft |
Source: | ||
| 9/5/2025 | Pending sale | $429,900$281/sqft |
Source: | ||
| 6/18/2025 | Listed for sale | $429,900+899.8%$281/sqft |
Source: | ||
| 10/15/2024 | Sold | $43,000-18.1%$28/sqft |
Source: | ||
| 8/23/2024 | Contingent | $52,500$34/sqft |
Source: | ||
Public tax history
Tax history is unavailable.
Neighborhood: 53095
Nearby schools
GreatSchools rating
- 8/10Decorah Elementary SchoolGrades: K-4Distance: 6.3 mi
- 3/10Badger Middle SchoolGrades: 7-8Distance: 6.5 mi
- 6/10West High SchoolGrades: 9-12Distance: 5.7 mi
Schools provided by the listing agent
- Middle: Badger
- District: West Bend
Source: WIREX MLS. This data may not be complete. We recommend contacting the local school district to confirm school assignments for this home.

Get pre-qualified for a loan
At Zillow Home Loans, we can pre-qualify you in as little as 5 minutes with no impact to your credit score.An equal housing lender. NMLS #10287.
