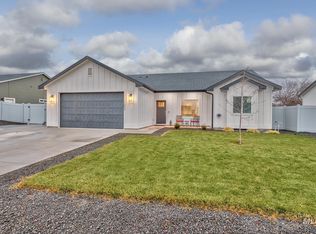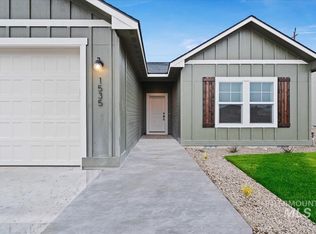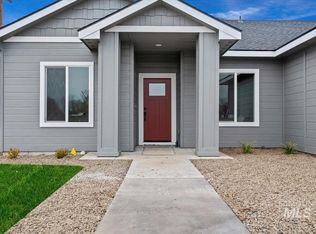Sold
Price Unknown
LOT 10 Block 2 Wagon Rd, Weiser, ID 83672
3beds
2baths
1,208sqft
Single Family Residence
Built in 2024
7,318.08 Square Feet Lot
$305,200 Zestimate®
$--/sqft
$1,843 Estimated rent
Home value
$305,200
Estimated sales range
Not available
$1,843/mo
Zestimate® history
Loading...
Owner options
Explore your selling options
What's special
Step into the welcoming and charming "Cuddy," a to-be-built residence spanning 1208 sqft., situated in the peaceful, quiet country-living of Weiser’s newest subdivision "Old's Ferry”. This residence emulates the charm of rural living, featuring 3 bedrooms, 2 bathrooms, a 2-car garage, and an open-concept design. The seamless flow between living spaces enhances the overall sense of spaciousness and opulence. The kitchen is complete with granite countertops, complemented by a sizable island/breakfast bar and spacious pantry. Carpet and laminate flooring throughout, paired with 9-foot ceilings add a touch of sophistication. The master suite stands as a personal retreat, featuring a full tub and a generously proportioned walk-in closet. Privacy and security are assured by the inclusion of a fully fenced and landscaped oasis. Be the first to experience the allure of this beautifully designed residence in the heart of Weiser's newest subdivision. This home is READY to be yours! Don't delay.
Zillow last checked: 8 hours ago
Listing updated: May 31, 2024 at 02:54pm
Listed by:
Matt Valentine 208-850-5507,
Fathom Realty
Bought with:
Jim Jewett
Eagle River Realty, LLC
Source: IMLS,MLS#: 98897704
Facts & features
Interior
Bedrooms & bathrooms
- Bedrooms: 3
- Bathrooms: 2
- Main level bathrooms: 2
- Main level bedrooms: 3
Primary bedroom
- Level: Main
- Area: 165
- Dimensions: 11 x 15
Bedroom 2
- Level: Main
- Area: 90
- Dimensions: 9 x 10
Bedroom 3
- Level: Main
- Area: 143
- Dimensions: 11 x 13
Living room
- Level: Main
- Area: 234
- Dimensions: 18 x 13
Heating
- Electric, Forced Air
Cooling
- Central Air
Appliances
- Included: Electric Water Heater, Dishwasher, Disposal, Microwave, Oven/Range Freestanding
Features
- Bath-Master, Bed-Master Main Level, Split Bedroom, Pantry, Kitchen Island, Granite Counters, Number of Baths Main Level: 2
- Flooring: Carpet, Laminate
- Has basement: No
- Has fireplace: No
Interior area
- Total structure area: 1,208
- Total interior livable area: 1,208 sqft
- Finished area above ground: 1,208
Property
Parking
- Total spaces: 2
- Parking features: Attached, Driveway
- Attached garage spaces: 2
- Has uncovered spaces: Yes
Features
- Levels: One
- Fencing: Full
Lot
- Size: 7,318 sqft
- Dimensions: 101 x 72
- Features: Standard Lot 6000-9999 SF, Sidewalks, Full Sprinkler System
Construction
Type & style
- Home type: SingleFamily
- Property subtype: Single Family Residence
Materials
- Frame, Wood Siding
- Foundation: Crawl Space
- Roof: Composition
Condition
- New Construction
- New construction: Yes
- Year built: 2024
Utilities & green energy
- Water: Public
- Utilities for property: Sewer Connected
Community & neighborhood
Location
- Region: Weiser
- Subdivision: Olds Ferry
Other
Other facts
- Listing terms: Conventional,1031 Exchange,FHA,USDA Loan,VA Loan,HomePath
- Ownership: Fee Simple
- Road surface type: Paved
Price history
Price history is unavailable.
Public tax history
Tax history is unavailable.
Neighborhood: 83672
Nearby schools
GreatSchools rating
- NAPioneer Primary SchoolGrades: PK-3Distance: 0.3 mi
- 5/10Weiser Middle SchoolGrades: 6-8Distance: 0.9 mi
- 3/10Weiser High SchoolGrades: 9-12Distance: 0.3 mi
Schools provided by the listing agent
- Elementary: Pioneer
- Middle: Weiser
- High: Weiser
- District: Weiser School District #431
Source: IMLS. This data may not be complete. We recommend contacting the local school district to confirm school assignments for this home.


