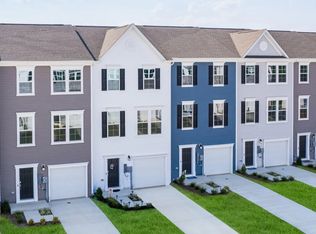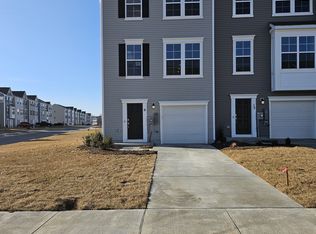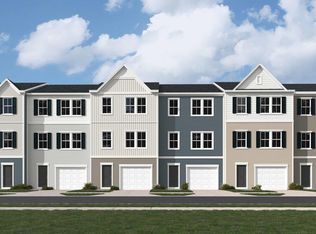This new three-story townhome design combines comfort and style with a recreation room and one-car garage on the first floor. The second floor showcases an open-plan layout combining a dining room for memorable meals, a kitchen for adventurous cooks and a Great Room for shared moments. The third floor hosts three restful bedrooms including an owner's suite with a walk-in closet and luxurious bathroom.
This property is off market, which means it's not currently listed for sale or rent on Zillow. This may be different from what's available on other websites or public sources.


