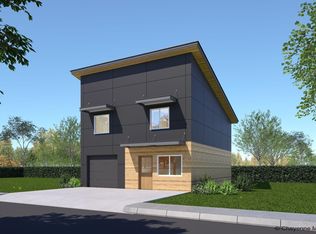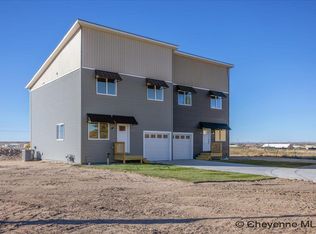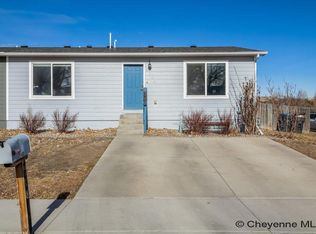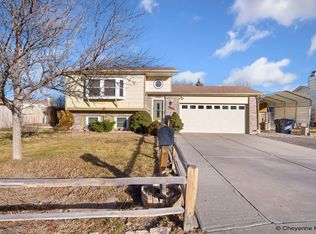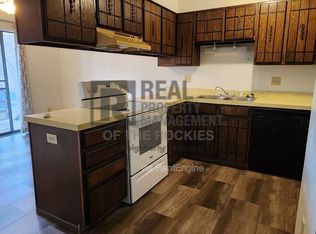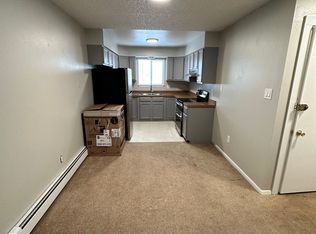This simple yet modern home offers 3 bedrooms, 3 bathrooms, and an attached 1-car garage, perfect for comfortable, low-maintenance living. The large primary bedroom provides a spacious and tranquil retreat, making it a standout feature of the home. Located just minutes from a local park and school, with shopping and daily conveniences close by. Don’t miss the opportunity to secure this modern home before it's completed!
New construction
$349,900
LOT 11 Raleigh Dr, Cheyenne, WY 82001
3beds
2,096sqft
Est.:
Townhouse, Residential
Built in 2025
2,178 Square Feet Lot
$-- Zestimate®
$167/sqft
$-- HOA
What's special
Spacious and tranquil retreatLarge primary bedroom
- 262 days |
- 160 |
- 6 |
Zillow last checked: 8 hours ago
Listing updated: June 18, 2025 at 08:28am
Listed by:
James Bowers 307-460-0563,
Coldwell Banker, The Property Exchange
Source: Cheyenne BOR,MLS#: 97300
Tour with a local agent
Facts & features
Interior
Bedrooms & bathrooms
- Bedrooms: 3
- Bathrooms: 3
- Full bathrooms: 1
- 3/4 bathrooms: 1
- 1/2 bathrooms: 1
- Main level bathrooms: 1
Primary bedroom
- Level: Upper
- Area: 216
- Dimensions: 18 x 12
Bedroom 2
- Level: Upper
- Area: 110
- Dimensions: 10 x 11
Bedroom 3
- Level: Upper
- Area: 110
- Dimensions: 11 x 10
Bathroom 1
- Features: 3/4
- Level: Upper
Bathroom 2
- Features: Full
- Level: Upper
Bathroom 3
- Features: 1/2
- Level: Main
Basement
- Area: 629
Heating
- Forced Air, Natural Gas
Appliances
- Included: Dishwasher, Microwave, Range, Refrigerator
- Laundry: Upper Level
Features
- Has basement: Yes
Interior area
- Total structure area: 2,096
- Total interior livable area: 2,096 sqft
- Finished area above ground: 1,467
Property
Parking
- Total spaces: 1
- Parking features: 1 Car Attached
- Attached garage spaces: 1
Accessibility
- Accessibility features: None
Features
- Levels: Two
- Stories: 2
- Patio & porch: Patio
Lot
- Size: 2,178 Square Feet
- Dimensions: 2226
Construction
Type & style
- Home type: Townhouse
- Property subtype: Townhouse, Residential
- Attached to another structure: Yes
Materials
- Vinyl Siding
- Foundation: Basement
- Roof: Composition/Asphalt
Condition
- New Construction
- New construction: Yes
- Year built: 2025
Details
- Builder name: IWM Construction LLC
Utilities & green energy
- Electric: Black Hills Energy
- Gas: Black Hills Energy
- Sewer: City Sewer
- Water: Public
Community & HOA
Community
- Subdivision: Centennial Heri
HOA
- Services included: None
Location
- Region: Cheyenne
Financial & listing details
- Price per square foot: $167/sqft
- Price range: $349.9K - $349.9K
- Date on market: 5/30/2025
- Listing agreement: N
- Listing terms: Cash,Conventional,FHA,VA Loan
- Inclusions: Dishwasher, Microwave, Range/Oven, Refrigerator
- Exclusions: N
Estimated market value
Not available
Estimated sales range
Not available
Not available
Price history
Price history
| Date | Event | Price |
|---|---|---|
| 5/30/2025 | Listed for sale | $349,900$167/sqft |
Source: | ||
Public tax history
Public tax history
Tax history is unavailable.BuyAbility℠ payment
Est. payment
$1,973/mo
Principal & interest
$1804
Property taxes
$169
Climate risks
Neighborhood: 82001
Nearby schools
GreatSchools rating
- 4/10Bain Elementary SchoolGrades: K-6Distance: 0.5 mi
- 2/10Johnson Junior High SchoolGrades: 7-8Distance: 3.8 mi
- 2/10South High SchoolGrades: 9-12Distance: 3.8 mi
Open to renting?
Browse rentals near this home.- Loading
- Loading
