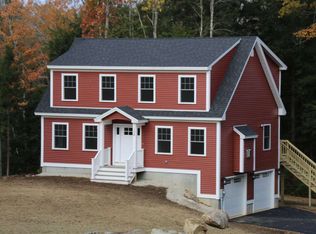The Oak floor plan is a large center staircase 2 car drive under colonial. The breathtaking family room has a partially cathedral ceiling and opens up directly into the kitchen and dining room. The drive under garage is placed under the family room allowing for a large basement. A vast master suite and generous guest rooms round out this beautiful plan. The first floor will be 100% hardwood except for the tile in the half bath. The stairs and second floor will contain the warmth of carpet, also with tile in the bathrooms. Included in the specs are allowances for lights and appliances. Room sizes are approximate.
This property is off market, which means it's not currently listed for sale or rent on Zillow. This may be different from what's available on other websites or public sources.

