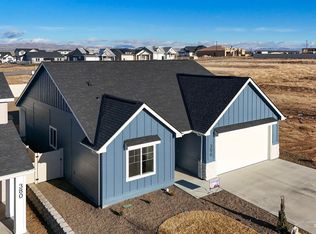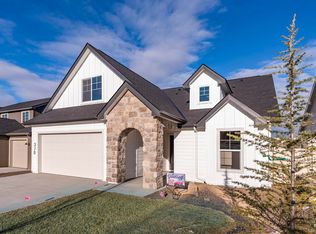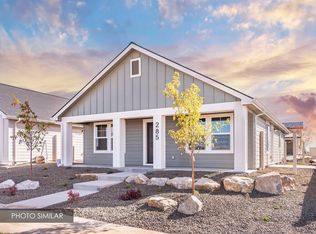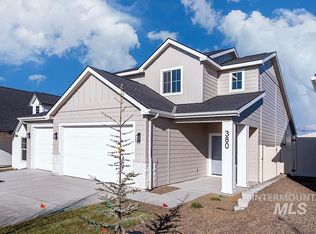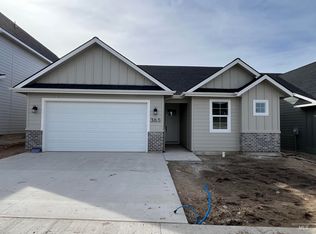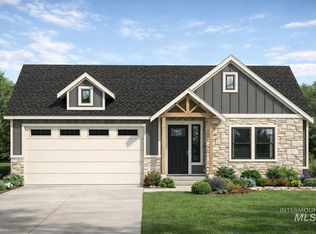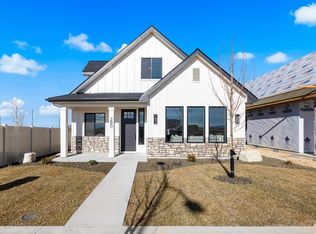The "Foxglove," crafted by Gallery Homes by Varriale. This enchanting single-level boasts an open-concept design, featuring a spacious great room and a sunlit kitchen that invites the warmth of nature indoors. Adorned with exquisite wood floors and gleaming stainless steel appliances, it offers much more than mere shelter. Master bath features walk in tile shower, dual vanities and tiled floors. Oversized two and a half car garage. Nestled in the all new Mayfield Springs planned community. This large, rural mixed-use community is situated just 12 miles east of Boise in the foothills of the Danskins.
Active
$534,900
LOT 17 Radiator Rd, Boise, ID 83716
3beds
2baths
1,678sqft
Est.:
Single Family Residence
Built in 2026
6,098.4 Square Feet Lot
$532,400 Zestimate®
$319/sqft
$100/mo HOA
What's special
Open-concept designExquisite wood floorsGleaming stainless steel appliancesSpacious great roomDual vanitiesSunlit kitchenTiled floors
- 195 days |
- 30 |
- 0 |
Zillow last checked: 8 hours ago
Listing updated: September 24, 2025 at 09:51am
Listed by:
Jason Winkle 208-631-2558,
Coldwell Banker Tomlinson,
Bradley Minasian 208-866-3254,
Coldwell Banker Tomlinson
Source: IMLS,MLS#: 98958325
Tour with a local agent
Facts & features
Interior
Bedrooms & bathrooms
- Bedrooms: 3
- Bathrooms: 2
- Main level bathrooms: 2
- Main level bedrooms: 3
Primary bedroom
- Level: Main
- Area: 192
- Dimensions: 16 x 12
Bedroom 2
- Level: Main
- Area: 110
- Dimensions: 11 x 10
Bedroom 3
- Level: Main
- Area: 100
- Dimensions: 10 x 10
Kitchen
- Level: Main
- Area: 108
- Dimensions: 12 x 9
Heating
- Electric, Forced Air, Heat Pump
Cooling
- Central Air
Appliances
- Included: Electric Water Heater, ENERGY STAR Qualified Water Heater, Tank Water Heater, Dishwasher, Disposal, Microwave, Oven/Range Built-In
Features
- Bath-Master, Bed-Master Main Level, Great Room, Double Vanity, Walk-In Closet(s), Breakfast Bar, Pantry, Kitchen Island, Quartz Counters, Number of Baths Main Level: 2
- Flooring: Tile, Engineered Wood Floors
- Has basement: No
- Has fireplace: No
Interior area
- Total structure area: 1,678
- Total interior livable area: 1,678 sqft
- Finished area above ground: 1,678
Property
Parking
- Total spaces: 2
- Parking features: Attached, Driveway
- Attached garage spaces: 2
- Has uncovered spaces: Yes
Features
- Levels: One
- Patio & porch: Covered Patio/Deck
Lot
- Size: 6,098.4 Square Feet
- Features: Standard Lot 6000-9999 SF, Sidewalks, Auto Sprinkler System, Drip Sprinkler System, Full Sprinkler System
Details
- Parcel number: 0
Construction
Type & style
- Home type: SingleFamily
- Property subtype: Single Family Residence
Materials
- Frame, Stone, HardiPlank Type
- Foundation: Crawl Space
- Roof: Composition,Architectural Style
Condition
- New Construction
- New construction: Yes
- Year built: 2026
Details
- Builder name: Gallery Homes by Varriale
Utilities & green energy
- Water: Community Service
- Utilities for property: Sewer Connected, Cable Connected
Community & HOA
Community
- Subdivision: Mayfield Springs
HOA
- Has HOA: Yes
- HOA fee: $300 quarterly
Location
- Region: Boise
Financial & listing details
- Price per square foot: $319/sqft
- Date on market: 8/15/2025
- Listing terms: Cash,Conventional,FHA,USDA Loan
- Ownership: Fee Simple,Fractional Ownership: No
- Road surface type: Paved
Estimated market value
$532,400
$506,000 - $559,000
$2,449/mo
Price history
Price history
Price history is unavailable.
Public tax history
Public tax history
Tax history is unavailable.BuyAbility℠ payment
Est. payment
$3,125/mo
Principal & interest
$2758
Property taxes
$267
HOA Fees
$100
Climate risks
Neighborhood: 83716
Nearby schools
GreatSchools rating
- 4/10East Elementary SchoolGrades: PK-4Distance: 21.7 mi
- NAMountain Home Junior High SchoolGrades: 7-8Distance: 22.4 mi
- 4/10Mountain Home Sr High SchoolGrades: 9-12Distance: 22.1 mi
Schools provided by the listing agent
- Elementary: East - Mtn Home
- Middle: Mtn Home
- High: Mountain Home
- District: Mountain Home School District #193
Source: IMLS. This data may not be complete. We recommend contacting the local school district to confirm school assignments for this home.
