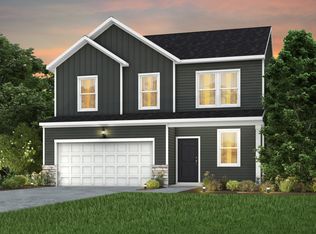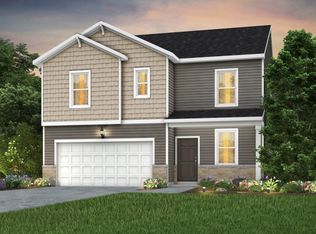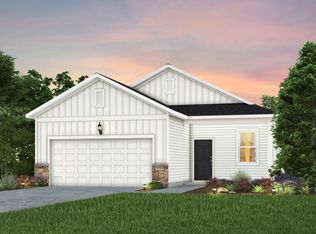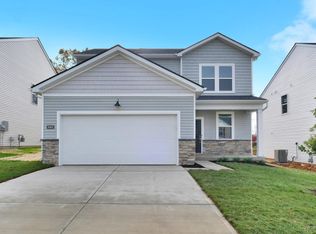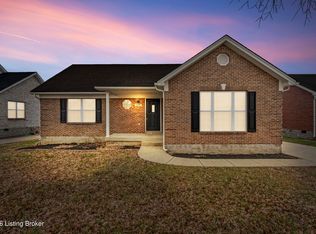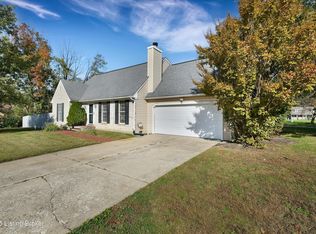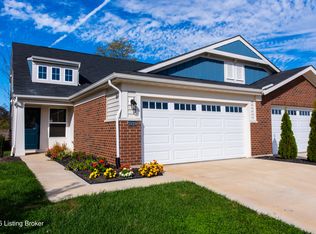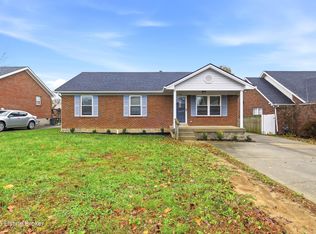Build an effortless one-level stunning Merriam, at Pinecrest just 5 minutes from I-265. This beautiful 3 bedroom, 2 bath home spans approximately 1,565 sq ft of thoughtfully designed space. Step inside and feel welcomed by an open-concept layout where the living room, dining area and kitchen flow seamlessly, perfect for everyday living and entertaining. The kitchen serves as the heart of the home, with generous counter space and a layout that places you right in the action. Outside, enjoy a low-maintenance yard and a two-car garage. The community offers both convenience and a connection to comfortable surroundings. 4 minutes from the brand-new Kroger on Beulah Church Rd, and 9 minutes from all the best restaurants on Bardstown Rd.
For sale
$299,990
LOT 2 Fairmount Rd, Louisville, KY 40291
3beds
1,565sqft
Est.:
Single Family Residence
Built in 2025
7,405.2 Square Feet Lot
$299,400 Zestimate®
$192/sqft
$175/mo HOA
What's special
Two-car garageLow-maintenance yardOpen-concept layout
- 64 days |
- 446 |
- 24 |
Zillow last checked: 8 hours ago
Listing updated: November 16, 2025 at 12:29pm
Listed by:
Claudia Pham,
USellis Realty Incorporated
Source: GLARMLS,MLS#: 1703436
Tour with a local agent
Facts & features
Interior
Bedrooms & bathrooms
- Bedrooms: 3
- Bathrooms: 2
- Full bathrooms: 2
Primary bedroom
- Level: First
Bedroom
- Level: First
Bedroom
- Level: First
Primary bathroom
- Level: First
Full bathroom
- Level: First
Dining area
- Level: First
Foyer
- Level: First
Kitchen
- Level: First
Laundry
- Level: First
Living room
- Level: First
Mud room
- Level: First
Sitting room
- Level: First
Heating
- Natural Gas
Cooling
- Central Air
Features
- Open Floorplan
- Basement: None
- Has fireplace: No
Interior area
- Total structure area: 1,565
- Total interior livable area: 1,565 sqft
- Finished area above ground: 1,565
- Finished area below ground: 0
Property
Parking
- Total spaces: 2
- Parking features: Attached, Entry Front
- Attached garage spaces: 2
Features
- Stories: 1
- Patio & porch: Patio
Lot
- Size: 7,405.2 Square Feet
- Features: Cul-De-Sac
Details
- Parcel number: 0
Construction
Type & style
- Home type: SingleFamily
- Architectural style: Ranch
- Property subtype: Single Family Residence
Materials
- Vinyl Siding, Wood Frame, Stone
- Foundation: Slab, Concrete Perimeter
- Roof: Shingle
Condition
- Year built: 2025
Utilities & green energy
- Sewer: Public Sewer
- Water: Public
- Utilities for property: Natural Gas Connected
Community & HOA
Community
- Subdivision: Pinecrest
HOA
- Has HOA: Yes
- HOA fee: $2,100 annually
Location
- Region: Louisville
Financial & listing details
- Price per square foot: $192/sqft
- Date on market: 11/14/2025
Estimated market value
$299,400
$284,000 - $314,000
$2,370/mo
Price history
Price history
| Date | Event | Price |
|---|---|---|
| 11/14/2025 | Listed for sale | $299,990$192/sqft |
Source: | ||
| 10/9/2025 | Listing removed | $299,990$192/sqft |
Source: | ||
| 7/24/2025 | Price change | $299,990-4.8%$192/sqft |
Source: | ||
| 6/27/2025 | Listed for sale | $314,990$201/sqft |
Source: | ||
Public tax history
Public tax history
Tax history is unavailable.BuyAbility℠ payment
Est. payment
$1,954/mo
Principal & interest
$1447
Property taxes
$227
Other costs
$280
Climate risks
Neighborhood: Fern Creek
Nearby schools
GreatSchools rating
- 8/10Bates Elementary SchoolGrades: K-5Distance: 2.4 mi
- 3/10Newburg Middle SchoolGrades: 6-8Distance: 5.8 mi
- 3/10Fern Creek Traditional High SchoolGrades: 9-12Distance: 3.2 mi
- Loading
- Loading
