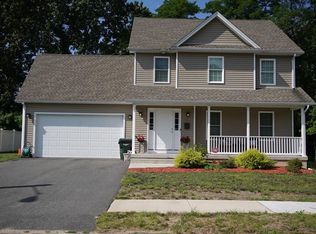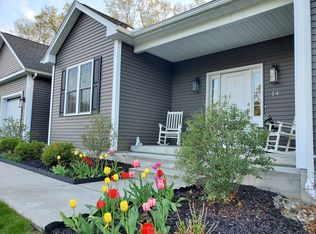Currently under construction. Act now to pick your counter tops.Open floor concept with beautiful white cabinets and granite tops. Hardwood flooring and tile throughout. Pick your own color carpeting for the bedrooms. House can be ready in approximately 60 days. No need to worry about watering your lawn.Let the in-ground sprinkler system do it for you. Bring the outdoors in with the large walkout basement ready for you to finish.
This property is off market, which means it's not currently listed for sale or rent on Zillow. This may be different from what's available on other websites or public sources.


