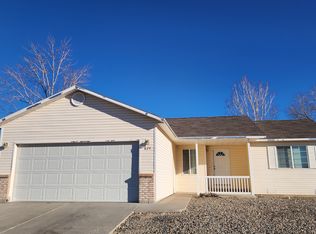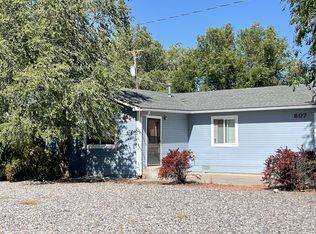Experience the Best of Townhome Living at The Farm at Valley Ranch! Discover these stunning new-construction townhomes to be built in Montrose, CO. This beautiful unit offers a two bedroom, 2.5 bathroom 1 story luxury townhomes boast quartz or granite countertops, custom Amish cabinetry, upgraded stainless steel appliances, and 8-foot solid core interior doors. Vaulted ceilings and an Andersen A100 window package providing incredible natural light and breathtaking views. Enjoy maintenance-free living with landscaping and exterior maintenance included in the monthly HOA fee. Each townhome includes a large one-car attached garage for added convenience. Conveniently located near shopping, the Montrose Recreation Center, walking trails, parks, and the Uncompahgre River activities. Don’t miss your chance to own a beautiful townhome in this premier community! Contact us today for more details. A separate Lnad Contract and Builder Construction contract will be part of this transaction
This property is off market, which means it's not currently listed for sale or rent on Zillow. This may be different from what's available on other websites or public sources.

