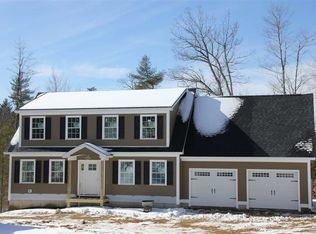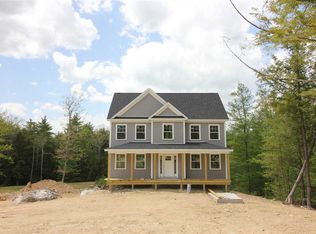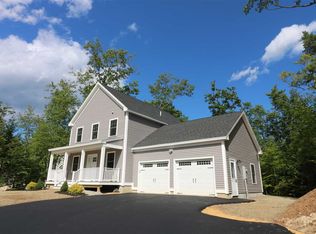The beautiful curb appeal of a cape, with the square footage of a colonial, that's right! A full rear dormer and large front shed dormer make this cape a true delight to show! With large upstair's bedrooms this home is less than 25' smaller than a colonial of the same dimensions. A flexible first floor on this plan, clients can choose the standard, with center hall, coat closet and pantry, or go completely wide open, removing both closet and pantry! A first floor flex room provides many options and all will have gleaming 3 1/4" natural red oak flooring, except bath/laundry, which will be tiled. The stairs and second floor are specified for quiet, warm, comfortable carpet with both upstairs baths tiled. The home is sited beautifully, nestled into a slope with gorgeous views to the west. On demand hot water, highly efficient furnaces that are A/C ready, flat trim and craftsman style doors all make these home packages a pleasure to show.
This property is off market, which means it's not currently listed for sale or rent on Zillow. This may be different from what's available on other websites or public sources.



