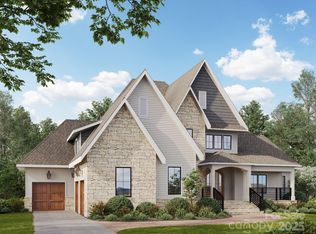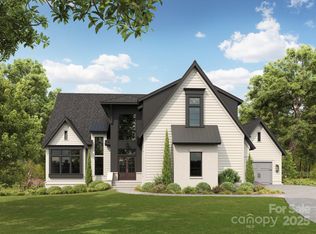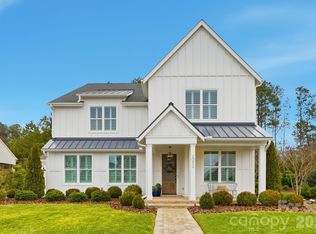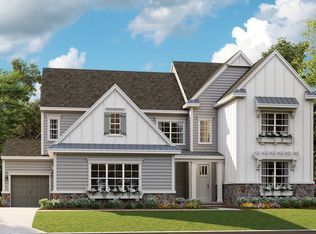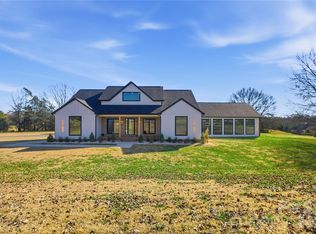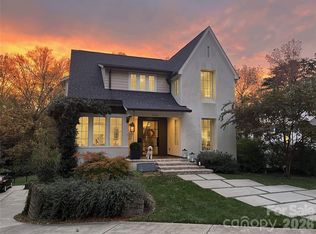Welcome to this luxurious 5,970 sq.ft. basement home featuring an open floor plan and high-end finishes. The chef-inspired kitchen includes a double oven, cooktop, and expansive island, perfect for entertaining. A convenient scullery enhances the kitchen's practicality. The main floor offers a guest suite/office, mudroom, and luxurious owner's suite with a spa-like bath. Upstairs, find three bedrooms, a loft, a large bonus room, and downstairs is a versatile walk-out basement with a media room, office, and exercise room. Enjoy a private backyard, covered patio, and the option for a built-in pool. Ideally situated near Fort Mill's vibrant shopping and dining scene, this home combines sophistication and convenience. Schedule a private model home tour today.
Under contract-show
Price increase: $36.3K (2/3)
$2,286,311
LOT 4 Holbrook Rd, Fort Mill, SC 29715
5beds
5,970sqft
Est.:
Single Family Residence
Built in 2025
2.34 Acres Lot
$-- Zestimate®
$383/sqft
$-- HOA
What's special
High-end finishesVersatile walk-out basementLarge bonus roomExpansive islandMedia roomOpen floor planCovered patio
- 375 days |
- 20 |
- 0 |
Zillow last checked: 8 hours ago
Listing updated: February 03, 2026 at 07:10am
Listing Provided by:
Michael O'Brien michael@obluxury.com,
Better Homes and Garden Real Estate Paracle
Source: Canopy MLS as distributed by MLS GRID,MLS#: 4221647
Facts & features
Interior
Bedrooms & bathrooms
- Bedrooms: 5
- Bathrooms: 5
- Full bathrooms: 5
- Main level bedrooms: 1
Primary bedroom
- Level: Main
Bedroom s
- Level: Main
Bedroom s
- Level: Upper
Bedroom s
- Level: Upper
Bedroom s
- Level: Upper
Bedroom s
- Level: Basement
Bathroom full
- Level: Basement
Bar entertainment
- Level: Basement
Basement
- Level: Basement
Bonus room
- Level: Upper
Exercise room
- Level: Basement
Great room
- Level: Main
Kitchen
- Level: Main
Laundry
- Level: Main
Living room
- Level: Main
Media room
- Level: Basement
Other
- Level: Main
Office
- Level: Basement
Office
- Level: Main
Heating
- Forced Air
Cooling
- Central Air
Appliances
- Included: Microwave, Dishwasher, Disposal, Gas Cooktop, Gas Oven
- Laundry: Laundry Room
Features
- Basement: Walk-Out Access,Walk-Up Access
- Fireplace features: Family Room
Interior area
- Total structure area: 3,701
- Total interior livable area: 5,970 sqft
- Finished area above ground: 3,701
- Finished area below ground: 2,269
Property
Parking
- Total spaces: 3
- Parking features: Attached Garage, Garage on Main Level
- Attached garage spaces: 3
Features
- Levels: Three Or More
- Stories: 3
Lot
- Size: 2.34 Acres
- Features: Wooded
Details
- Parcel number: 7390000160
- Zoning: Res
- Special conditions: Standard
Construction
Type & style
- Home type: SingleFamily
- Property subtype: Single Family Residence
Materials
- Brick Partial, Fiber Cement
Condition
- New construction: Yes
- Year built: 2025
Details
- Builder name: Copper builders
Utilities & green energy
- Sewer: Septic Needed
- Water: Well Needed
Community & HOA
Community
- Subdivision: Bella Ridge
HOA
- Has HOA: Yes
Location
- Region: Fort Mill
Financial & listing details
- Price per square foot: $383/sqft
- Tax assessed value: $2,286,311
- Date on market: 2/17/2025
- Cumulative days on market: 190 days
- Road surface type: Concrete, Paved
Estimated market value
Not available
Estimated sales range
Not available
$5,478/mo
Price history
Price history
| Date | Event | Price |
|---|---|---|
| 2/3/2026 | Price change | $2,286,311+1.6%$383/sqft |
Source: | ||
| 2/17/2025 | Listed for sale | $2,250,000$377/sqft |
Source: | ||
Public tax history
Public tax history
Tax history is unavailable.BuyAbility℠ payment
Est. payment
$12,322/mo
Principal & interest
$11312
Property taxes
$1010
Climate risks
Neighborhood: 29715
Nearby schools
GreatSchools rating
- 10/10Doby's Bridge ElementaryGrades: K-5Distance: 0.4 mi
- 6/10Banks Trail MiddleGrades: 6-8Distance: 1.9 mi
- 9/10Catawba Ridge High SchoolGrades: 9-12Distance: 1.3 mi
Schools provided by the listing agent
- Elementary: Dobys Bridge
- Middle: Forest Creek
- High: Catawba Ridge
Source: Canopy MLS as distributed by MLS GRID. This data may not be complete. We recommend contacting the local school district to confirm school assignments for this home.
