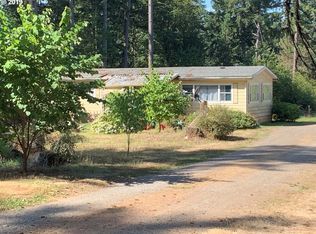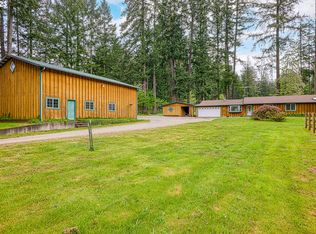Built for the way you live, The Rainier floor plan is spacious yet warm and inviting featuring 4-bedrooms, 2.5-bathrooms and an expansive 3-car garage.. The Rainier is as majestic as its name sake and was designed for Pacific Northwest modern living.A welcoming front porch leads into the entry where the living room or optional den sits with direct access to the dining room next door that flows into the butler's pantry featuring convenient access to the spacious and opened kitchen where you'll have plenty of room to prep, cook, bake, and enjoy good food and good times with family and friends.The warm and sociable great room opens to the kitchen and dining nook, making for a living space that is large enough to host holiday parties or small intimate gatherings with close friends and family. The master bedroom and master en suite occupy the right side lower level of the home making this split floor plan ideal for families. The master bathroom features an impressive walk-in closet, dual his and her sinks, separate water closet, and separate tub and shower.Just beyond the stairs on the lower level you'll happily discover a mud room as well as a powder room, conveniently located for guests and family alike. The second level of The Rainier contains the 2nd, 3rd, and 4th bedrooms all with ample closet space as well as a shared 2nd full bathroom with double sinks, and a tub and shower combination. Next to the bathroom a linen closet is strategically located as well as the laundry r
This property is off market, which means it's not currently listed for sale or rent on Zillow. This may be different from what's available on other websites or public sources.

