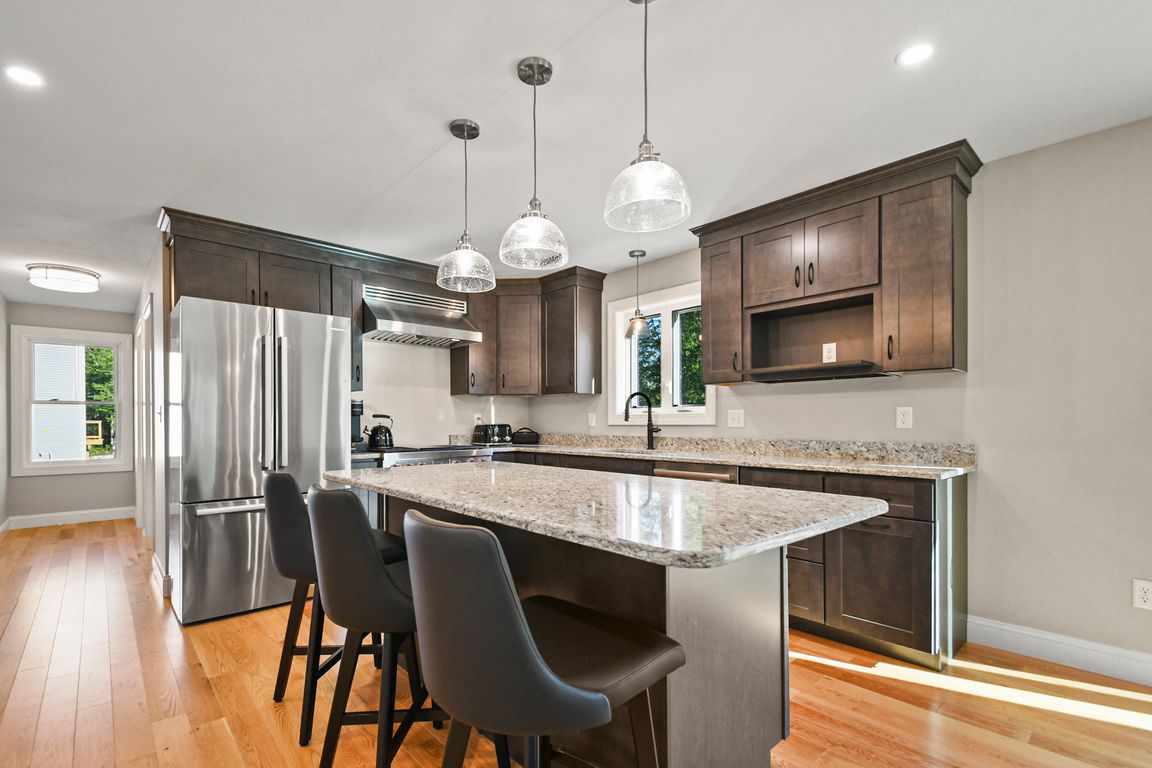Open: Sun 12pm-1:30pm

For sale
$789,900
4beds
2,402sqft
LOT 46 Turner Farm Rd, Uxbridge, MA 01569
4beds
2,402sqft
Single family residence
Built in 2025
1.01 Acres
2 Attached garage spaces
$329 price/sqft
What's special
Vaulted fireplaced family roomFabulous kitchenBeautiful hardwood flooring
Welcome to The Reserve at Turner Farm in Uxbridge. Quality built, beautiful 4-bedroom Colonial homes as well as thoughtfully designed ranch-style options, all set on spacious lots of approximately 1 acre. Tucked into a picturesque country setting yet conveniently located just off Route 146, this development blends the best of ...
- 70 days |
- 506 |
- 17 |
Source: MLS PIN,MLS#: 73428182
Travel times
Living Room
Kitchen
Primary Bedroom
Zillow last checked: 8 hours ago
Listing updated: November 12, 2025 at 09:25am
Listed by:
Karole O'Leary,
Lamacchia Realty, Inc.
Source: MLS PIN,MLS#: 73428182
Facts & features
Interior
Bedrooms & bathrooms
- Bedrooms: 4
- Bathrooms: 3
- Full bathrooms: 2
- 1/2 bathrooms: 1
Primary bedroom
- Features: Bathroom - Full, Walk-In Closet(s)
- Level: Second
Bedroom 2
- Features: Closet, Flooring - Wall to Wall Carpet
- Level: Second
Bedroom 3
- Features: Cedar Closet(s), Flooring - Wall to Wall Carpet
- Level: Second
Bedroom 4
- Features: Closet, Flooring - Wall to Wall Carpet
- Level: Second
Primary bathroom
- Features: Yes
Bathroom 1
- Features: Bathroom - Half, Flooring - Stone/Ceramic Tile
- Level: First
Bathroom 2
- Features: Bathroom - Full, Bathroom - With Tub & Shower, Flooring - Stone/Ceramic Tile
- Level: Second
Bathroom 3
- Features: Bathroom - Full, Bathroom - Double Vanity/Sink, Flooring - Stone/Ceramic Tile
- Level: Second
Dining room
- Features: Flooring - Hardwood
- Level: First
Family room
- Features: Flooring - Hardwood
- Level: First
Kitchen
- Features: Flooring - Hardwood, Pantry, Countertops - Stone/Granite/Solid, Kitchen Island, Slider
- Level: First
Living room
- Features: Flooring - Hardwood
- Level: First
Heating
- Forced Air, Propane
Cooling
- Central Air
Appliances
- Laundry: Flooring - Stone/Ceramic Tile, First Floor, Electric Dryer Hookup, Washer Hookup
Features
- Flooring: Tile, Carpet, Hardwood
- Doors: Insulated Doors
- Windows: Insulated Windows
- Basement: Full,Unfinished
- Number of fireplaces: 1
- Fireplace features: Family Room
Interior area
- Total structure area: 2,402
- Total interior livable area: 2,402 sqft
- Finished area above ground: 2,402
Property
Parking
- Total spaces: 6
- Parking features: Attached, Paved Drive, Off Street, Paved
- Attached garage spaces: 2
- Uncovered spaces: 4
Features
- Patio & porch: Porch, Deck
- Exterior features: Porch, Deck
Lot
- Size: 1.01 Acres
- Features: Cleared, Level
Details
- Foundation area: 0
- Zoning: R4
Construction
Type & style
- Home type: SingleFamily
- Architectural style: Colonial
- Property subtype: Single Family Residence
Materials
- Frame, Conventional (2x4-2x6)
- Foundation: Concrete Perimeter
- Roof: Shingle
Condition
- Year built: 2025
Utilities & green energy
- Electric: Circuit Breakers, 200+ Amp Service
- Sewer: Private Sewer
- Water: Private
- Utilities for property: for Electric Range, for Electric Oven, for Electric Dryer, Washer Hookup
Community & HOA
Community
- Features: Shopping, Walk/Jog Trails, Stable(s), Golf, Highway Access, Public School
HOA
- Has HOA: No
Location
- Region: Uxbridge
Financial & listing details
- Price per square foot: $329/sqft
- Date on market: 9/22/2025
- Road surface type: Paved