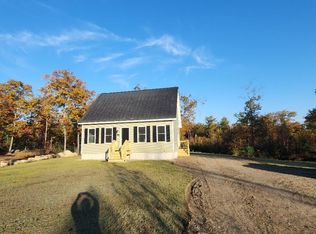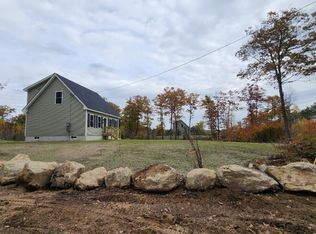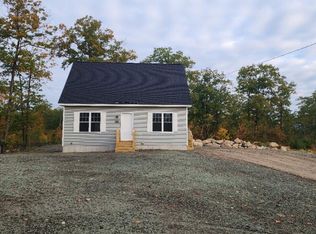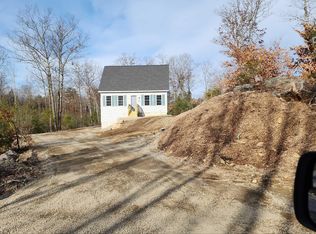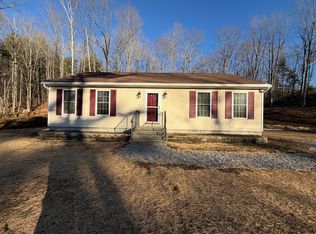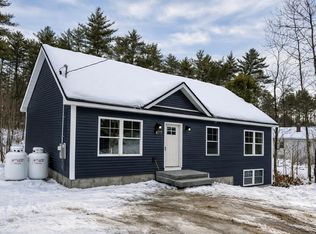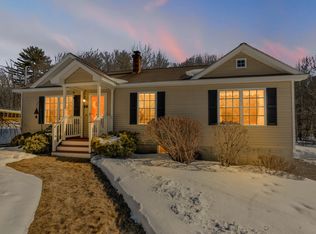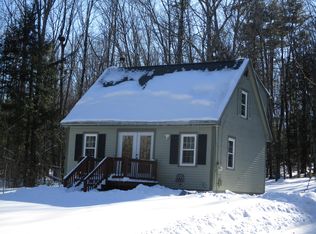Welcome to Clarks Bridge Crossing! Conveniently located near area lakes offering public access and great fishing, and a short distance to well known restaurants in Cornish Maine. You will even find it to be a manageable driving distances to the Portland area. The model being offered is our very popular ranch style home, but bring your ideas and we can build a design to best fit your life style! Future expansion possible in your Daylight walkout basement. This could also be converted into a drive under 2 car garage for an additional cost. Quality built homes will be built by local builder Patco Construction who has been building homes in the southern Maine community for over 30 years. Many plans available, offering design and custom homes that will be built to fit your needs. All the homes will be equipped with a fire suppressant home sprinkler system per code.
Active
Price cut: $53K (12/15)
$395,600
Lot 5 Clarks Bridge Road, Waterboro, ME 04087
3beds
960sqft
Est.:
Single Family Residence
Built in 2026
1.06 Acres Lot
$-- Zestimate®
$412/sqft
$-- HOA
What's special
Ranch style home
- 256 days |
- 712 |
- 22 |
Zillow last checked: 8 hours ago
Listing updated: February 05, 2026 at 01:50pm
Listed by:
Better Homes & Gardens Real Estate/The Masiello Group
Source: Maine Listings,MLS#: 1610234
Tour with a local agent
Facts & features
Interior
Bedrooms & bathrooms
- Bedrooms: 3
- Bathrooms: 1
- Full bathrooms: 1
Primary bedroom
- Features: Closet
- Level: First
- Area: 129.96 Square Feet
- Dimensions: 11.4 x 11.4
Bedroom 2
- Features: Closet
- Level: First
- Area: 102.6 Square Feet
- Dimensions: 11.4 x 9
Bedroom 3
- Features: Closet
- Level: First
- Area: 94.5 Square Feet
- Dimensions: 10.5 x 9
Kitchen
- Features: Cathedral Ceiling(s), Eat-in Kitchen, Pantry
- Level: First
- Area: 168.2 Square Feet
- Dimensions: 14.5 x 11.6
Living room
- Features: Cathedral Ceiling(s)
- Level: First
- Area: 168.2 Square Feet
- Dimensions: 14.5 x 11.6
Heating
- Baseboard, Direct Vent Furnace, Hot Water
Cooling
- None
Features
- Flooring: Carpet, Vinyl
- Windows: Double Pane Windows, Low Emissivity Windows
- Basement: Interior Entry
- Has fireplace: No
Interior area
- Total structure area: 960
- Total interior livable area: 960 sqft
- Finished area above ground: 960
- Finished area below ground: 0
Property
Accessibility
- Accessibility features: 32 - 36 Inch Doors
Features
- Has view: Yes
- View description: Trees/Woods
Lot
- Size: 1.06 Acres
Details
- Zoning: Village
Construction
Type & style
- Home type: SingleFamily
- Architectural style: Ranch
- Property subtype: Single Family Residence
Materials
- Roof: Shingle
Condition
- To Be Built
- New construction: No
- Year built: 2026
Details
- Warranty included: Yes
Utilities & green energy
- Electric: Circuit Breakers
- Sewer: Private Sewer
- Water: Private
Green energy
- Energy efficient items: 90% Efficient Furnace
- Water conservation: Air Exchanger, Low Flow Commode, Low-Flow Fixtures
Community & HOA
Community
- Subdivision: Clarks Bridge
Location
- Region: Waterboro
Financial & listing details
- Price per square foot: $412/sqft
- Annual tax amount: $1
- Date on market: 2/5/2026
Estimated market value
Not available
Estimated sales range
Not available
$2,380/mo
Price history
Price history
| Date | Event | Price |
|---|---|---|
| 12/15/2025 | Price change | $395,600-11.8%$412/sqft |
Source: | ||
| 6/18/2025 | Listed for sale | $448,600$467/sqft |
Source: | ||
| 5/26/2025 | Listing removed | $448,600$467/sqft |
Source: | ||
| 4/24/2025 | Price change | $448,600+2.2%$467/sqft |
Source: | ||
| 11/26/2024 | Listed for sale | $438,800$457/sqft |
Source: | ||
Public tax history
Public tax history
Tax history is unavailable.BuyAbility℠ payment
Est. payment
$2,144/mo
Principal & interest
$1857
Property taxes
$287
Climate risks
Neighborhood: 04087
Nearby schools
GreatSchools rating
- 6/10Waterboro Elementary SchoolGrades: PK-5Distance: 2.8 mi
- 6/10Massabesic Middle SchoolGrades: 6-8Distance: 3.2 mi
- 4/10Massabesic High SchoolGrades: 9-12Distance: 5.8 mi
