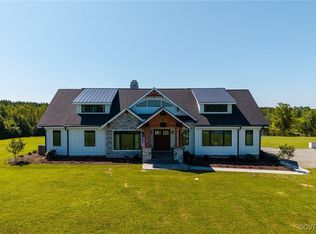Sold for $347,830
$347,830
LOT 5 Cross County Rd, Mineral, VA 23117
3beds
1,501sqft
Single Family Residence
Built in 2022
5.5 Acres Lot
$404,000 Zestimate®
$232/sqft
$2,407 Estimated rent
Home value
$404,000
$384,000 - $424,000
$2,407/mo
Zestimate® history
Loading...
Owner options
Explore your selling options
What's special
Welcome to Lot 5 New Line Road, the Harper II to by Vertical Builders! This new home is situated on a 5.5 acre lot and features 1,501 SF, 3 bedrooms and 2 baths. Newline Estates is Louisa's newest rural community comprised of 6 large lots ranging in size from 3-10 ac w/ no subdivision restrictions. The land is made up of rolling woodlands while several lots have a stream traversing the property. Each home has been situated to enjoy privacy while allowing for max use of the land surrounding the home. Located only a few miles of I-64 at Gum Spring makes this a convenient location for travel to Richmond/Charlottesville. The kitchen includes granite ctops, pantry, & SS appls. The split floor plan features primary suite on one side and the other 2 bedrooms with WICs on the opposite side of the home, along w/ the laundry. Outside is a 6'X22' covered front porch and 12x12 rear deck. PHOTOS OF COMPLETED HOME ARE OF A SIMILAR HOME LAYOUT AND FOR EXAMPLE ONLY. FEATURES, SPECIFICATIONS, ETC. ARE SPECIFIC TO THIS LISTING - SEE ATTACHMENTS. Estimated Completion within 7-8 Months of Contract Ratification. $7500 CLOSING CREDIT FROM SELLER W/ USE OF PREFERRED LENDER & ATTORNEY.
Zillow last checked: 8 hours ago
Listing updated: March 13, 2025 at 12:39pm
Listed by:
Stoney Marshall 804-690-3704,
Hometown Realty Services Inc
Bought with:
Peyton Burchell, 0225089492
Hometown Realty Services Inc
Source: CVRMLS,MLS#: 2230261 Originating MLS: Central Virginia Regional MLS
Originating MLS: Central Virginia Regional MLS
Facts & features
Interior
Bedrooms & bathrooms
- Bedrooms: 3
- Bathrooms: 2
- Full bathrooms: 2
Primary bedroom
- Description: Carpet, WIC, PVT Bath
- Level: First
- Dimensions: 13.3 x 16.6
Bedroom 2
- Description: Carpet, WIC
- Level: First
- Dimensions: 13.8 x 11.5
Bedroom 3
- Description: Carpet, WIC
- Level: First
- Dimensions: 12.0 x 11.0
Family room
- Description: LVP, CF
- Level: First
- Dimensions: 22.0 x 14.9
Other
- Description: Tub & Shower
- Level: First
Kitchen
- Description: LVP, SS Appls, Pantry, Laminate Ctops
- Level: First
- Dimensions: 12.1 x 11.6
Laundry
- Description: LVP Floor, W/D Hookup
- Level: First
- Dimensions: 6.4 x 11.0
Heating
- Electric, Heat Pump
Cooling
- Heat Pump
Appliances
- Included: Dishwasher, Electric Water Heater, Microwave, Stove
- Laundry: Washer Hookup, Dryer Hookup
Features
- Bedroom on Main Level, Ceiling Fan(s), Dining Area, Laminate Counters, Bath in Primary Bedroom, Main Level Primary, Pantry, Walk-In Closet(s)
- Flooring: Carpet, Vinyl
- Basement: Crawl Space
- Attic: Access Only
Interior area
- Total interior livable area: 1,501 sqft
- Finished area above ground: 1,501
Property
Parking
- Parking features: Driveway, Paved
- Has uncovered spaces: Yes
Features
- Levels: One
- Stories: 1
- Patio & porch: Front Porch, Stoop, Porch
- Exterior features: Porch, Paved Driveway
- Pool features: None
- Fencing: None
Lot
- Size: 5.50 Acres
Details
- Parcel number: 90530B
- Special conditions: Corporate Listing
Construction
Type & style
- Home type: SingleFamily
- Architectural style: Craftsman,Ranch
- Property subtype: Single Family Residence
Materials
- Brick, Drywall, Vinyl Siding
Condition
- New Construction
- New construction: Yes
- Year built: 2022
Utilities & green energy
- Sewer: Septic Tank
- Water: Well
Community & neighborhood
Location
- Region: Mineral
- Subdivision: None
Other
Other facts
- Ownership: Corporate
- Ownership type: Corporation
Price history
| Date | Event | Price |
|---|---|---|
| 8/25/2023 | Sold | $347,830+2.3%$232/sqft |
Source: | ||
| 12/9/2022 | Pending sale | $339,950$226/sqft |
Source: | ||
| 11/9/2022 | Listed for sale | $339,950$226/sqft |
Source: | ||
Public tax history
Tax history is unavailable.
Neighborhood: 23117
Nearby schools
GreatSchools rating
- 7/10Jouett Elementary SchoolGrades: PK-5Distance: 8.9 mi
- 7/10Louisa County Middle SchoolGrades: 6-8Distance: 17 mi
- 8/10Louisa County High SchoolGrades: 9-12Distance: 16.8 mi
Schools provided by the listing agent
- Elementary: Jouett
- Middle: Louisa
- High: Louisa
Source: CVRMLS. This data may not be complete. We recommend contacting the local school district to confirm school assignments for this home.
Get a cash offer in 3 minutes
Find out how much your home could sell for in as little as 3 minutes with a no-obligation cash offer.
Estimated market value$404,000
Get a cash offer in 3 minutes
Find out how much your home could sell for in as little as 3 minutes with a no-obligation cash offer.
Estimated market value
$404,000
