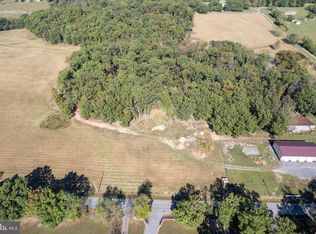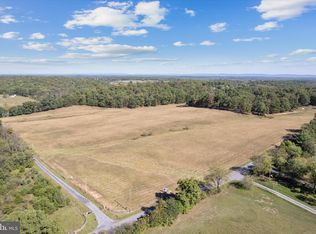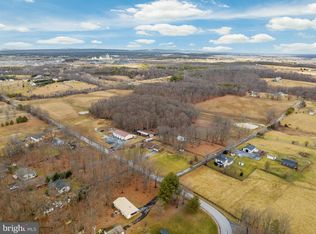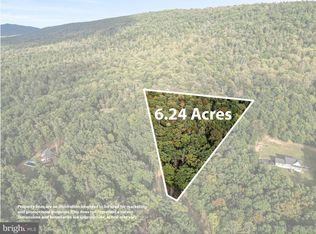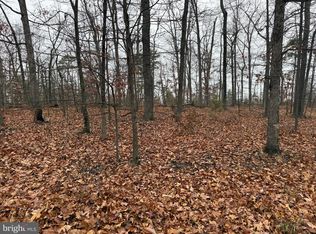Discover the perfect balance of open space, natural beauty, and modern convenience at Urban Landing! This rare land opportunity features a harmonious blend of woods and meadows set in a peaceful, low-traffic locale just minutes from shopping, schools, and community amenities. Approved for a custom 4-bedroom build on this 2.26 lot, you'll partner exclusively with Fauver & Browning Homes LLC. Their team will guide you to personalize every detail—choose from innovative home plans that showcase bright, smart, and unique designs. Fauver & Browning Homes brings a fresh perspective to local architecture, giving you a chance to create a home as distinctive as you are. **Multiple floor plans available—choose what fits your dream** Experience innovative, energy-efficient architectural solutions** Whether you imagine sun-filled rooms with panoramic views or cozy, woodland retreats, the flexibility is yours. Fauver & Browning Homes’ proven expertise ensures a seamless, inspiring build process. This is your moment to let skilled professionals turn your ideas into reality—all in a welcoming community designed for relaxed living. Reach out today to schedule a walk of Urban Landing and explore options for your customized home. Your dream property awaits—don’t miss out!
Lot/land
Price increase: $1.1M (2/8)
$106,220
LOT 5 Gun Club Rd, Stephenson, VA 22656
--beds
--baths
2.26Acres
Unimproved Land
Built in ----
2.26 Acres Lot
$-- Zestimate®
$--/sqft
$-- HOA
What's special
Peaceful low-traffic locale
- 119 days |
- 235 |
- 18 |
Zillow last checked: 8 hours ago
Listing updated: October 17, 2025 at 05:52pm
Listed by:
Jeanne Mezzatesta 540-664-6464,
Colony Realty
Source: Bright MLS,MLS#: VAFV2037434
Facts & features
Property
Features
- Has view: Yes
- View description: Pasture, Pond, Trees/Woods
- Has water view: Yes
- Water view: Pond
Lot
- Size: 2.26 Acres
- Features: Rural
Details
- Parcel number: 45A9G
- Zoning: RA
- Special conditions: Standard
Utilities & green energy
- Sewer: Perc Approved Septic
- Water: None
Community & HOA
HOA
- Has HOA: No
Location
- Region: Stephenson
Financial & listing details
- Tax assessed value: $87,000
- Date on market: 10/18/2025
- Listing agreement: Exclusive Right To Sell
- Ownership: Fee Simple
Estimated market value
Not available
Estimated sales range
Not available
$2,876/mo
Price history
Price history
| Date | Event | Price |
|---|---|---|
| 2/8/2026 | Price change | $1,250,000+1076.8% |
Source: | ||
| 10/18/2025 | Listed for sale | $106,220-91.1% |
Source: | ||
| 9/20/2025 | Listing removed | $1,190,000 |
Source: | ||
| 5/1/2025 | Listed for sale | $1,190,000 |
Source: | ||
Public tax history
Public tax history
Tax history is unavailable.BuyAbility℠ payment
Estimated monthly payment
Boost your down payment with 6% savings match
Earn up to a 6% match & get a competitive APY with a *. Zillow has partnered with to help get you home faster.
Learn more*Terms apply. Match provided by Foyer. Account offered by Pacific West Bank, Member FDIC.Climate risks
Neighborhood: 22656
Nearby schools
GreatSchools rating
- 5/10Stonewall Elementary SchoolGrades: PK-5Distance: 1.7 mi
- 3/10James Wood Middle SchoolGrades: 6-8Distance: 6.4 mi
- 6/10James Wood High SchoolGrades: 9-12Distance: 5.6 mi
Schools provided by the listing agent
- District: Frederick County Public Schools
Source: Bright MLS. This data may not be complete. We recommend contacting the local school district to confirm school assignments for this home.
- Loading

