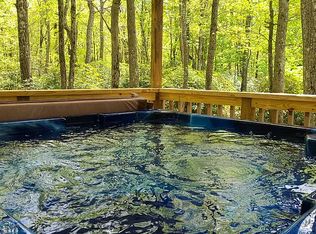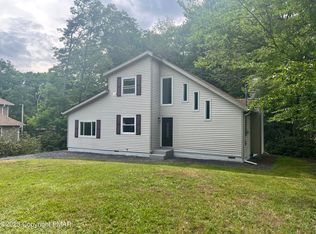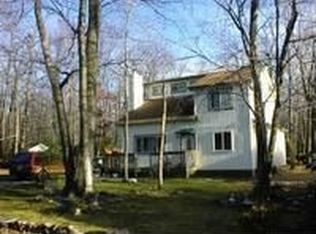Sold for $410,000
$410,000
LOT 5318 Coach Rd, Tobyhanna, PA 18466
4beds
2,800sqft
Single Family Residence
Built in 2025
0.27 Acres Lot
$423,500 Zestimate®
$146/sqft
$2,853 Estimated rent
Home value
$423,500
$347,000 - $517,000
$2,853/mo
Zestimate® history
Loading...
Owner options
Explore your selling options
What's special
BRAND NEW HOME! Feel safe, confident, and secure in your newly built Clover build with no inspections necessary due to the builders 12 point inspection process and one year warranty. Home features a 2 car garage, large family room on the lower level, with a propane fireplace insert. 4BR's and 3BA's, dining room, living room and MORE! Schedule your showing today. This home is were memories are made!
Zillow last checked: 8 hours ago
Listing updated: June 12, 2025 at 09:30am
Listed by:
Ricmarie Sierra-Figueroa 570-807-4507,
E-Realty Services - Pocono Summit
Bought with:
Ricmarie Sierra-Figueroa, RS365353
E-Realty Services - Pocono Summit
Source: PMAR,MLS#: PM-130611
Facts & features
Interior
Bedrooms & bathrooms
- Bedrooms: 4
- Bathrooms: 3
- Full bathrooms: 3
Primary bedroom
- Description: measurements are approximate
- Level: Upper
- Area: 255
- Dimensions: 15 x 17
Bedroom 2
- Description: measurements are approximate
- Level: Upper
- Area: 130
- Dimensions: 10 x 13
Bedroom 3
- Description: measurements are approximate
- Level: Upper
- Area: 100
- Dimensions: 10 x 10
Bedroom 4
- Description: measurements are approximate
- Level: Lower
- Area: 195
- Dimensions: 15 x 13
Dining room
- Description: measurements are approximate
- Level: Upper
- Area: 90
- Dimensions: 10 x 9
Family room
- Description: measurements are approximate
- Level: Lower
- Area: 189
- Dimensions: 12.6 x 15
Kitchen
- Description: measurements are approximate
- Level: Upper
- Area: 165
- Dimensions: 11 x 15
Living room
- Description: measurements are approximate
- Level: Upper
- Area: 160
- Dimensions: 10 x 16
Other
- Description: (nook)measurements are approximatee
- Level: Upper
- Area: 204
- Dimensions: 12 x 17
Heating
- Forced Air, Propane
Cooling
- Ceiling Fan(s), Central Air
Appliances
- Included: Gas Range, Refrigerator, Dishwasher, Microwave
- Laundry: Washer Hookup
Features
- Breakfast Nook, Eat-in Kitchen, Kitchen Island, Soaking Tub, Walk-In Closet(s)
- Flooring: Carpet, Laminate
- Doors: Sliding Doors
- Number of fireplaces: 1
- Fireplace features: Family Room, Propane
Interior area
- Total structure area: 3,340
- Total interior livable area: 2,800 sqft
- Finished area above ground: 1,692
- Finished area below ground: 1,108
Property
Parking
- Total spaces: 2
- Parking features: Garage - Attached
- Attached garage spaces: 2
Features
- Stories: 2
- Patio & porch: Deck
Lot
- Size: 0.27 Acres
Details
- Parcel number: 03.4D.1.130
- Zoning description: Residential
Construction
Type & style
- Home type: SingleFamily
- Architectural style: Contemporary
- Property subtype: Single Family Residence
Materials
- Vinyl Siding
- Roof: Shingle
Condition
- Year built: 2025
Utilities & green energy
- Sewer: Septic Tank
- Water: Public
- Utilities for property: Cable Connected
Community & neighborhood
Location
- Region: Tobyhanna
- Subdivision: Pocono Farms East
HOA & financial
HOA
- Has HOA: Yes
- HOA fee: $155 annually
- Amenities included: Clubhouse
- Services included: None
Other
Other facts
- Listing terms: Cash,Conventional,FHA
Price history
| Date | Event | Price |
|---|---|---|
| 6/11/2025 | Sold | $410,000$146/sqft |
Source: PMAR #PM-130611 Report a problem | ||
| 4/28/2025 | Pending sale | $410,000$146/sqft |
Source: PMAR #PM-130611 Report a problem | ||
| 3/24/2025 | Listed for sale | $410,000$146/sqft |
Source: PMAR #PM-130611 Report a problem | ||
Public tax history
Tax history is unavailable.
Neighborhood: 18466
Nearby schools
GreatSchools rating
- 4/10Clear Run Intrmd SchoolGrades: 3-6Distance: 2.3 mi
- 7/10Pocono Mountain East Junior High SchoolGrades: 7-8Distance: 3.9 mi
- 9/10Pocono Mountain East High SchoolGrades: 9-12Distance: 3.8 mi
Get pre-qualified for a loan
At Zillow Home Loans, we can pre-qualify you in as little as 5 minutes with no impact to your credit score.An equal housing lender. NMLS #10287.
Sell with ease on Zillow
Get a Zillow Showcase℠ listing at no additional cost and you could sell for —faster.
$423,500
2% more+$8,470
With Zillow Showcase(estimated)$431,970


