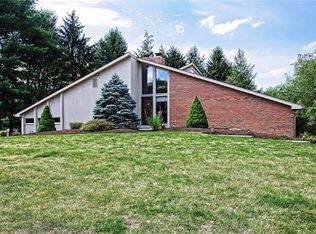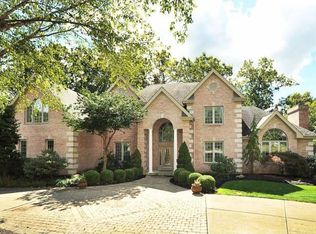Sold for $774,000
$774,000
LOT 6 Haberlein Rd, Hampton, PA 15044
4beds
3,400sqft
Farm, Single Family Residence
Built in 2025
0.71 Acres Lot
$778,700 Zestimate®
$228/sqft
$3,920 Estimated rent
Home value
$778,700
$740,000 - $818,000
$3,920/mo
Zestimate® history
Loading...
Owner options
Explore your selling options
What's special
New Construction and Luxury Modern Farmhouse style by custom builder Sciulli Classic Homes. Located in Hampton Township in the Hampton School District. Close to Hartwood Acres and North Park. This home blends traditional Farmhouse elements with clean modern chic design. The main level has an open floor plan, large windows and natural light. The Gourmet kitchen features THOR appliances, 36" gas range, Quartz counters, 8-foot pantry doors and custom trim Moulding. Dine in the adjoining morning room, the great room features a stone fireplace, built in bookshelves, rich hardwood floors and Anderson windows throughout. The Den boasts a wood Moulding feature wall and self -closing French doors The second features a master suite 3 additional bedrooms, laundry and custom carpeting.
Finished lower level with build in bar area, and walk out. Two car attached garage with concrete driveway, front porch, rear patio, Builder Home Warranty Included.
Zillow last checked: 8 hours ago
Listing updated: August 15, 2025 at 11:03am
Listed by:
Linda Miller 412-366-1600,
COLDWELL BANKER REALTY
Bought with:
Janet McKay
RE/MAX SELECT REALTY
Source: WPMLS,MLS#: 1704608 Originating MLS: West Penn Multi-List
Originating MLS: West Penn Multi-List
Facts & features
Interior
Bedrooms & bathrooms
- Bedrooms: 4
- Bathrooms: 4
- Full bathrooms: 3
- 1/2 bathrooms: 1
Primary bedroom
- Level: Upper
- Dimensions: 20x13
Bedroom 2
- Level: Upper
- Dimensions: 15x10
Bedroom 3
- Level: Upper
- Dimensions: 12x10
Bedroom 4
- Level: Upper
- Dimensions: 14x09
Bonus room
- Level: Lower
- Dimensions: 15x10
Bonus room
- Level: Lower
- Dimensions: 11x10
Den
- Level: Main
- Dimensions: 10x10
Dining room
- Level: Main
- Dimensions: 15x11
Entry foyer
- Level: Main
Family room
- Level: Main
- Dimensions: 18x14
Game room
- Level: Lower
- Dimensions: 30x14
Kitchen
- Level: Main
- Dimensions: 13x13
Laundry
- Level: Upper
- Dimensions: 07x07
Heating
- Forced Air, Gas
Cooling
- Central Air
Appliances
- Included: Some Gas Appliances, Convection Oven, Dishwasher, Disposal, Microwave, Refrigerator, Stove
Features
- Kitchen Island, Pantry
- Flooring: Ceramic Tile, Hardwood, Carpet
- Windows: Screens
- Basement: Finished,Walk-Out Access
- Number of fireplaces: 1
- Fireplace features: Gas, Family/Living/Great Room
Interior area
- Total structure area: 3,400
- Total interior livable area: 3,400 sqft
Property
Parking
- Total spaces: 2
- Parking features: Attached, Garage, Garage Door Opener
- Has attached garage: Yes
Features
- Levels: Two
- Stories: 2
Lot
- Size: 0.71 Acres
- Dimensions: 0.71
Construction
Type & style
- Home type: SingleFamily
- Architectural style: Farmhouse,Two Story
- Property subtype: Farm, Single Family Residence
Materials
- Stone
- Roof: Asphalt
Condition
- New Construction
- New construction: Yes
- Year built: 2025
Utilities & green energy
- Sewer: Public Sewer
- Water: Public
Community & neighborhood
Location
- Region: Hampton
Price history
| Date | Event | Price |
|---|---|---|
| 8/15/2025 | Pending sale | $774,000$228/sqft |
Source: | ||
| 8/14/2025 | Sold | $774,000$228/sqft |
Source: | ||
| 7/9/2025 | Contingent | $774,000$228/sqft |
Source: | ||
| 7/2/2025 | Price change | $774,000-3.2%$228/sqft |
Source: | ||
| 6/5/2025 | Listed for sale | $799,900$235/sqft |
Source: | ||
Public tax history
Tax history is unavailable.
Neighborhood: 15044
Nearby schools
GreatSchools rating
- 8/10Hance El SchoolGrades: K-3Distance: 0.6 mi
- 8/10Pine-Richland Middle SchoolGrades: 7-8Distance: 3.7 mi
- 10/10Pine-Richland High SchoolGrades: 9-12Distance: 3.8 mi
Schools provided by the listing agent
- District: Hampton Twp
Source: WPMLS. This data may not be complete. We recommend contacting the local school district to confirm school assignments for this home.

Get pre-qualified for a loan
At Zillow Home Loans, we can pre-qualify you in as little as 5 minutes with no impact to your credit score.An equal housing lender. NMLS #10287.

