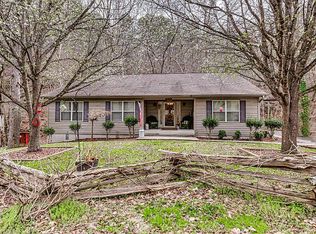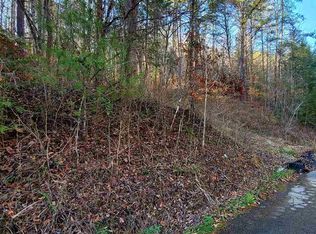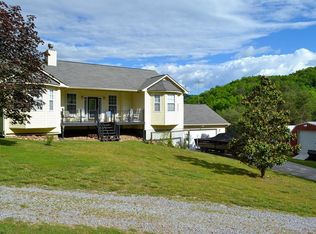Awesome three bedroom three bath home in Licklog Hollow. This is three lots totaling over 8 acres with around 2000 feet of meandering stream running through it in a beautiful, park-like setting. Over three miles of hiking trails and several springs on property. Home features master suite on main along with second bedroom and an office. Open concept kitchen living room . Downstairs is partially finished with 512 sf and being used as 3rd bedroom and 3rd bath. Two story out building with electric situated over stream set up with screened porch, living area down and a bed in loft . Nice & quiet neighborhood beautiful setting, no HOA fees and low county taxes. All appliances including washer & dryer, most furniture, tools & riding mower convey with home. Drone pics do not indicate view
This property is off market, which means it's not currently listed for sale or rent on Zillow. This may be different from what's available on other websites or public sources.



