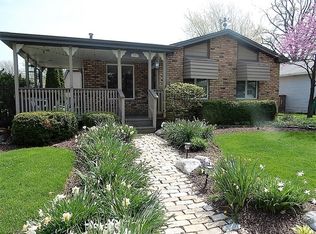Closed
$749,900
Lemont, IL 60439
4beds
2,597sqft
Single Family Residence
Built in 2025
6,272 Square Feet Lot
$766,600 Zestimate®
$289/sqft
$3,627 Estimated rent
Home value
$766,600
$690,000 - $851,000
$3,627/mo
Zestimate® history
Loading...
Owner options
Explore your selling options
What's special
Make this home truly yours! This remarkable residence seamlessly combines modern amenities with timeless charm. The exterior features a beautiful blend of stone and LP Smartside siding, complemented by a full front porch that overlooks a professionally landscaped front yard. Step inside this open floor plan, where a stunning kitchen awaits with a spacious dinette area, walk-in pantry, 42" maple cabinets, and your choice of granite or quartz countertops- all flowing into the cozy family room with a fireplace. The main floor includes a study with French doors and a formal dining room for added elegance. Additional features include Hallmark luxury vinyl plank flooring on the main level, tray ceilings, a desirable tiled 7-foot shower in the primary suite, and energy-efficient Pella windows. Enjoy your backyard from the inviting patio, which is perfect for relaxation and gatherings. The full 9-foot ceiling and 3-piece rough-in plumbing in the full unfinished basement allow you to customize your additional space. Located in prime Lemont, near top-notch shopping, dining, and schools, including the National Blue Ribbon Award-winning Lemont school, this home is ideal for the buyer looking for timeless charm and a prime location. See floorplan under additional information. The photos are from previous homes built by the same builder, which is similar to this floorplan.
Zillow last checked: 8 hours ago
Listing updated: July 18, 2025 at 01:24pm
Listing courtesy of:
Valerie Mineiko 708-243-9161,
@properties Christie's International Real Estate
Bought with:
Mollie Kelly
Crosstown Realtors Inc
Source: MRED as distributed by MLS GRID,MLS#: 12116916
Facts & features
Interior
Bedrooms & bathrooms
- Bedrooms: 4
- Bathrooms: 3
- Full bathrooms: 2
- 1/2 bathrooms: 1
Primary bedroom
- Features: Flooring (Carpet), Bathroom (Full, Double Sink, Shower Only)
- Level: Second
- Area: 225 Square Feet
- Dimensions: 15X15
Bedroom 2
- Features: Flooring (Carpet)
- Level: Second
- Area: 144 Square Feet
- Dimensions: 12X12
Bedroom 3
- Features: Flooring (Carpet)
- Level: Second
- Area: 132 Square Feet
- Dimensions: 12X11
Bedroom 4
- Features: Flooring (Carpet)
- Level: Second
- Area: 144 Square Feet
- Dimensions: 12X12
Breakfast room
- Features: Flooring (Vinyl)
- Level: Main
- Area: 160 Square Feet
- Dimensions: 16X10
Dining room
- Features: Flooring (Vinyl)
- Level: Main
- Area: 144 Square Feet
- Dimensions: 12X12
Family room
- Features: Flooring (Vinyl)
- Level: Main
- Area: 304 Square Feet
- Dimensions: 16X19
Kitchen
- Features: Kitchen (Island, Pantry-Walk-in, Breakfast Room), Flooring (Vinyl)
- Level: Main
- Area: 208 Square Feet
- Dimensions: 16X13
Laundry
- Features: Flooring (Ceramic Tile)
- Level: Second
- Area: 84 Square Feet
- Dimensions: 12X7
Heating
- Natural Gas, Forced Air
Cooling
- Central Air
Appliances
- Included: Microwave, Dishwasher
- Laundry: Main Level, Gas Dryer Hookup, In Unit, Sink
Features
- Cathedral Ceiling(s), Walk-In Closet(s), Pantry
- Windows: Screens
- Basement: Unfinished,Full
- Attic: Unfinished
Interior area
- Total structure area: 3,859
- Total interior livable area: 2,597 sqft
Property
Parking
- Total spaces: 2.5
- Parking features: Asphalt, Garage Door Opener, On Site, Garage Owned, Detached, Garage
- Garage spaces: 2.5
- Has uncovered spaces: Yes
Accessibility
- Accessibility features: No Disability Access
Features
- Stories: 2
- Patio & porch: Patio
Lot
- Size: 6,272 sqft
- Dimensions: 49 X 128
- Features: Landscaped, Mature Trees
Details
- Parcel number: 22293040280000
- Special conditions: None
- Other equipment: Sump Pump
Construction
Type & style
- Home type: SingleFamily
- Architectural style: Contemporary
- Property subtype: Single Family Residence
Materials
- Stone, Other
- Foundation: Concrete Perimeter
- Roof: Asphalt
Condition
- New Construction
- New construction: Yes
- Year built: 2025
Details
- Builder model: 2-STORY
Utilities & green energy
- Electric: Circuit Breakers, 200+ Amp Service
- Sewer: Public Sewer
- Water: Public
Community & neighborhood
Community
- Community features: Curbs, Street Lights, Street Paved
Location
- Region: Lemont
Other
Other facts
- Listing terms: Conventional
- Ownership: Fee Simple
Price history
| Date | Event | Price |
|---|---|---|
| 7/18/2025 | Sold | $749,900$289/sqft |
Source: | ||
| 2/22/2025 | Contingent | $749,900$289/sqft |
Source: | ||
| 10/4/2024 | Listed for sale | $749,900$289/sqft |
Source: | ||
Public tax history
Tax history is unavailable.
Neighborhood: 60439
Nearby schools
GreatSchools rating
- NAOakwood SchoolGrades: PK-1Distance: 0.5 mi
- 10/10Old Quarry Middle SchoolGrades: 6-8Distance: 0.8 mi
- 10/10Lemont Twp High SchoolGrades: 9-12Distance: 1 mi
Schools provided by the listing agent
- High: Lemont Twp High School
- District: 113A
Source: MRED as distributed by MLS GRID. This data may not be complete. We recommend contacting the local school district to confirm school assignments for this home.

Get pre-qualified for a loan
At Zillow Home Loans, we can pre-qualify you in as little as 5 minutes with no impact to your credit score.An equal housing lender. NMLS #10287.
Sell for more on Zillow
Get a free Zillow Showcase℠ listing and you could sell for .
$766,600
2% more+ $15,332
With Zillow Showcase(estimated)
$781,932