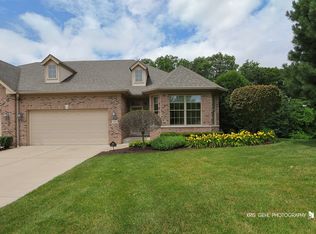Closed
$705,000
Lemont, IL 60439
2beds
2,173sqft
Duplex, Single Family Residence
Built in 2008
-- sqft lot
$709,800 Zestimate®
$324/sqft
$2,621 Estimated rent
Home value
$709,800
$646,000 - $781,000
$2,621/mo
Zestimate® history
Loading...
Owner options
Explore your selling options
What's special
Welcome to this exceptional luxury duplex located in the highly sought-after Woodglen Community of Lemont. Beautifully designed and meticulously maintained, this home features 2 spacious bedrooms, 2 full baths - including a luxurious primary suite - and a versatile office/flex room, perfect for today's lifestyle. The open-concept layout is ideal for modern living, with rich hardwood floors flowing throughout most of the main level and upscale finishes at every turn. The custom kitchen is a chef's dream, boasting upgraded cabinetry, KitchenAid appliances, quartz countertops, a stone backsplash, added recessed lighting, and a generous eat-in area. Unwind in the sunroom adorned with elegant slate-like tile flooring, or gather in the inviting Great room with a cozy fireplace and custom built-ins. The spacious formal dining room offers ample space for entertaining large gatherings! Luxury primary suite offers detailed tray ceiling, walk-in closets & luxury bath w/jacuzzi tub & separate walk-in shower. The front bedroom is perfect for guests with an adjacent full bath. A private office/flex room or third bedroom with French doors. First floor laundry room w/custom cabinetry and access to attached garage. A Large/oversized deck backs to a serene, private, tree-lined area, offering both tranquility and seclusion. The highly desirable walk-out lower level is plumbed for a third bath and ready to be finished to your taste - ideal for additional living space. This is a rare opportunity to own a refined, low-maintenance home in one of Lemont's premier communities. SO MANY upgrades!
Zillow last checked: 8 hours ago
Listing updated: November 26, 2025 at 12:01am
Listing courtesy of:
Linda Ryan 630-319-5006,
@properties Christie's International Real Estate
Bought with:
Christine Wilczek
Realty Executives Elite
Feliksas Miciulis
Realty Executives Elite
Source: MRED as distributed by MLS GRID,MLS#: 12511294
Facts & features
Interior
Bedrooms & bathrooms
- Bedrooms: 2
- Bathrooms: 2
- Full bathrooms: 2
Primary bedroom
- Features: Flooring (Carpet), Window Treatments (All), Bathroom (Full)
- Level: Main
- Area: 238 Square Feet
- Dimensions: 14X17
Bedroom 2
- Features: Flooring (Carpet), Window Treatments (All)
- Level: Main
- Area: 144 Square Feet
- Dimensions: 12X12
Dining room
- Features: Flooring (Hardwood)
- Level: Main
- Area: 180 Square Feet
- Dimensions: 12X15
Foyer
- Features: Flooring (Hardwood)
- Level: Main
- Area: 78 Square Feet
- Dimensions: 13X6
Great room
- Features: Flooring (Hardwood), Window Treatments (All)
- Level: Main
- Area: 238 Square Feet
- Dimensions: 17X14
Kitchen
- Features: Kitchen (Eating Area-Breakfast Bar, Eating Area-Table Space, Custom Cabinetry), Flooring (Hardwood), Window Treatments (All)
- Level: Main
- Area: 168 Square Feet
- Dimensions: 12X14
Laundry
- Features: Flooring (Ceramic Tile)
- Level: Main
- Area: 98 Square Feet
- Dimensions: 7X14
Heating
- Natural Gas, Forced Air
Cooling
- Central Air
Appliances
- Included: Gas Water Heater
- Laundry: Main Level, Washer Hookup, Gas Dryer Hookup, In Unit
Features
- Vaulted Ceiling(s), Solar Tube(s), 1st Floor Bedroom, 1st Floor Full Bath, Walk-In Closet(s)
- Flooring: Hardwood
- Basement: Unfinished,Exterior Entry,Full,Walk-Out Access
- Number of fireplaces: 1
- Fireplace features: Gas Log, Gas Starter, Great Room
Interior area
- Total structure area: 2,173
- Total interior livable area: 2,173 sqft
Property
Parking
- Total spaces: 2
- Parking features: Concrete, Garage Door Opener, Attached, Garage
- Attached garage spaces: 2
- Has uncovered spaces: Yes
Accessibility
- Accessibility features: No Disability Access
Lot
- Size: 10,824 sqft
Details
- Parcel number: 22281120430000
- Special conditions: None
- Other equipment: Ceiling Fan(s), Sump Pump, Sprinkler-Lawn
Construction
Type & style
- Home type: MultiFamily
- Property subtype: Duplex, Single Family Residence
Materials
- Brick
Condition
- New construction: No
- Year built: 2008
Utilities & green energy
- Sewer: Public Sewer
- Water: Public
Community & neighborhood
Location
- Region: Lemont
- Subdivision: Woodglen
HOA & financial
HOA
- Has HOA: Yes
- HOA fee: $375 monthly
- Services included: Exterior Maintenance, Lawn Care, Snow Removal
Other
Other facts
- Listing terms: Conventional
- Ownership: Fee Simple
Price history
| Date | Event | Price |
|---|---|---|
| 11/24/2025 | Sold | $705,000+38.2%$324/sqft |
Source: | ||
| 11/12/2008 | Sold | $510,000$235/sqft |
Source: Public Record Report a problem | ||
Public tax history
| Year | Property taxes | Tax assessment |
|---|---|---|
| 2023 | $9,566 -5.3% | $51,999 +8.9% |
| 2022 | $10,098 +2.8% | $47,750 |
| 2021 | $9,827 -7.4% | $47,750 |
Neighborhood: 60439
Nearby schools
GreatSchools rating
- NAOakwood SchoolGrades: PK-1Distance: 0.6 mi
- 10/10Old Quarry Middle SchoolGrades: 6-8Distance: 1.4 mi
- 10/10Lemont Twp High SchoolGrades: 9-12Distance: 0.6 mi
Schools provided by the listing agent
- Elementary: Oakwood Elementary School
- Middle: Old Quarry Middle School
- High: Lemont Twp High School
- District: 113A
Source: MRED as distributed by MLS GRID. This data may not be complete. We recommend contacting the local school district to confirm school assignments for this home.

Get pre-qualified for a loan
At Zillow Home Loans, we can pre-qualify you in as little as 5 minutes with no impact to your credit score.An equal housing lender. NMLS #10287.
Sell for more on Zillow
Get a free Zillow Showcase℠ listing and you could sell for .
$709,800
2% more+ $14,196
With Zillow Showcase(estimated)
$723,996